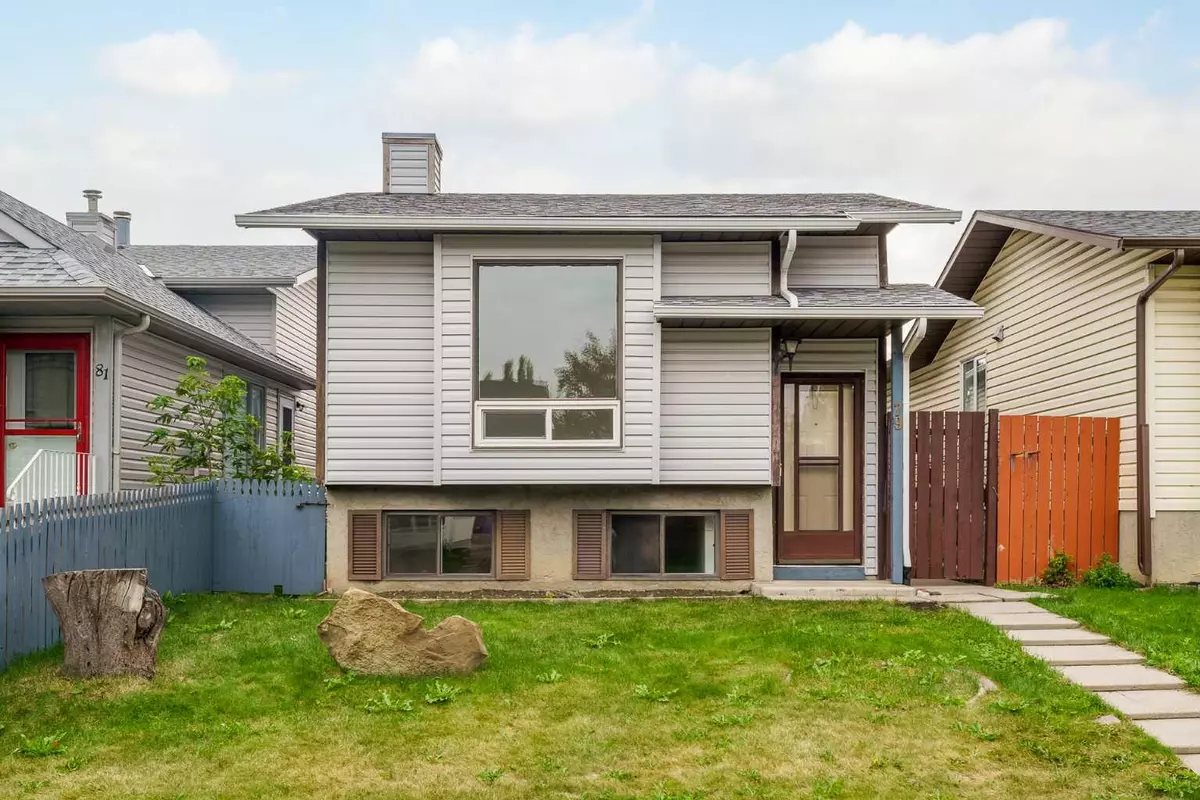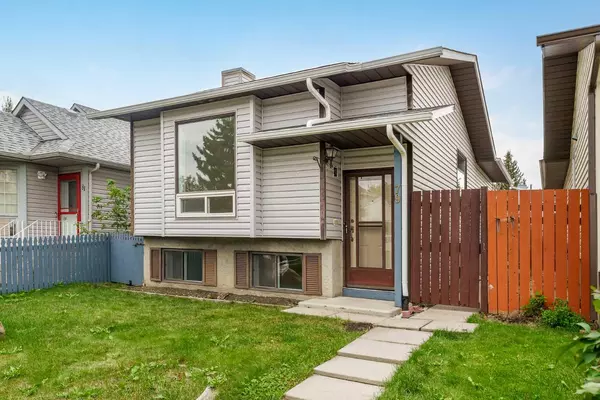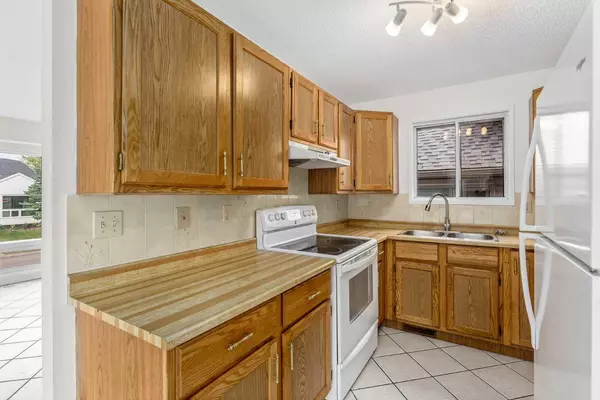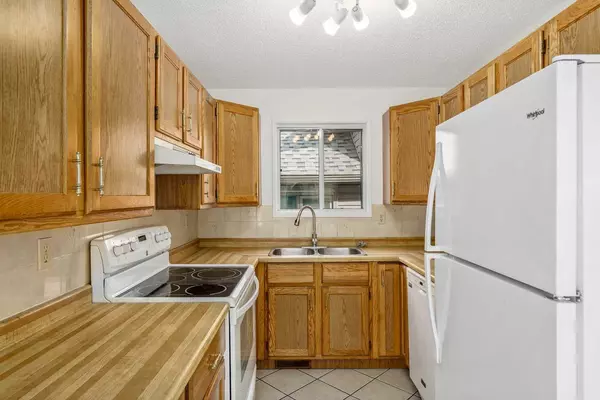$460,000
$465,000
1.1%For more information regarding the value of a property, please contact us for a free consultation.
3 Beds
2 Baths
861 SqFt
SOLD DATE : 09/18/2024
Key Details
Sold Price $460,000
Property Type Single Family Home
Sub Type Detached
Listing Status Sold
Purchase Type For Sale
Square Footage 861 sqft
Price per Sqft $534
Subdivision Taradale
MLS® Listing ID A2164578
Sold Date 09/18/24
Style Bi-Level
Bedrooms 3
Full Baths 2
Originating Board Calgary
Year Built 1983
Annual Tax Amount $2,442
Tax Year 2024
Lot Size 2,927 Sqft
Acres 0.07
Property Description
You’ve been searching for that perfect home—a place with real potential. Maybe it’s for your growing family, or perhaps you're ready to invest in a property that could provide additional income. But so far, everything you’ve seen either lacks space, light, or opportunity. And in a market like this, you need more than just four walls. You need a property that can work for you.
Now, imagine stepping into a bright, sun-filled bi-level home in the heart of Taradale. The open layout maximizes every inch of space, with natural light streaming through both levels, even the basement. There’s a private side entrance that opens the door to endless possibilities—a 4th bedroom, another full bathroom, and a rec room with plenty of room to add a kitchen. Whether it’s for extended family, a rental unit, or even a future laneway suite. Note a secondary suite would be subject to approval and permitting by the city of Calgary. This property doesn’t just fit your needs—it’s packed with potential to grow and earn.
This is more than just a home; it’s an opportunity. With easy access to Stoney Trail, steps from public transit, and located in a quiet, family-friendly neighborhood, this home is ready for someone who sees its potential. Whether you're looking for a new home for your family or an income property with incredible upside, this is your chance to invest in both your future and your lifestyle. Act now and schedule a viewing today—this opportunity won’t last long!
Location
Province AB
County Calgary
Area Cal Zone Ne
Zoning R-2
Direction S
Rooms
Basement Finished, Full
Interior
Interior Features No Smoking Home
Heating Forced Air
Cooling None
Flooring Carpet, Ceramic Tile
Appliance Dishwasher, Dryer, Microwave Hood Fan, Refrigerator, Stove(s), Washer
Laundry In Basement
Exterior
Garage Off Street, On Street
Garage Description Off Street, On Street
Fence Fenced
Community Features Park, Playground, Schools Nearby, Shopping Nearby, Sidewalks, Street Lights, Walking/Bike Paths
Roof Type Asphalt
Porch None
Lot Frontage 27.89
Parking Type Off Street, On Street
Building
Lot Description Back Lane, Lawn, Low Maintenance Landscape
Foundation Poured Concrete
Architectural Style Bi-Level
Level or Stories Bi-Level
Structure Type Vinyl Siding
Others
Restrictions None Known
Tax ID 91646022
Ownership Private
Read Less Info
Want to know what your home might be worth? Contact us for a FREE valuation!

Our team is ready to help you sell your home for the highest possible price ASAP

"My job is to find and attract mastery-based agents to the office, protect the culture, and make sure everyone is happy! "







