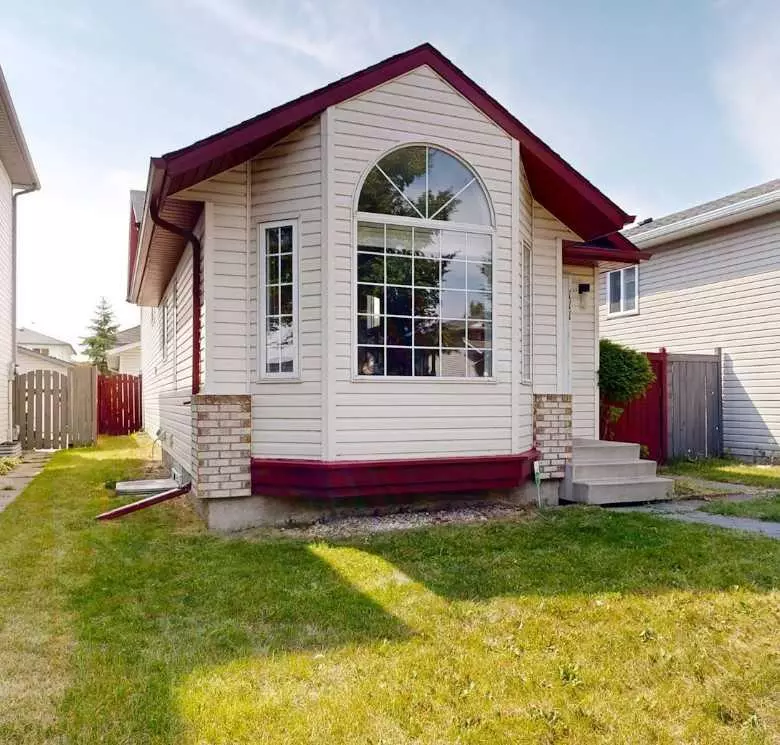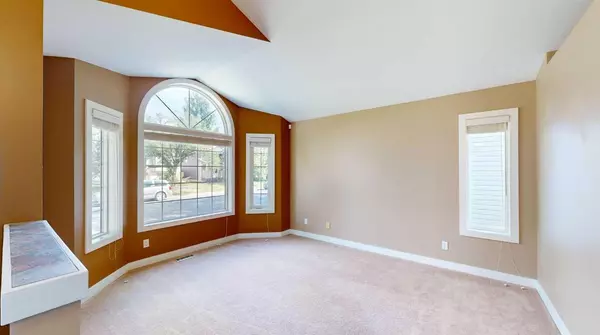$551,500
$554,000
0.5%For more information regarding the value of a property, please contact us for a free consultation.
4 Beds
2 Baths
964 SqFt
SOLD DATE : 09/18/2024
Key Details
Sold Price $551,500
Property Type Single Family Home
Sub Type Detached
Listing Status Sold
Purchase Type For Sale
Square Footage 964 sqft
Price per Sqft $572
Subdivision Mckenzie Lake
MLS® Listing ID A2157055
Sold Date 09/18/24
Style 4 Level Split
Bedrooms 4
Full Baths 2
Originating Board Calgary
Year Built 1996
Annual Tax Amount $3,191
Tax Year 2024
Lot Size 3,250 Sqft
Acres 0.07
Property Description
LUXURY BRAND NEW APPLIANCES and LUXURY FLAT CEILING throughout (even the garage!) for under 600k!
Plus, a garage with a 8-foot-high door!
Extensively renovated, FULLY developed 4 level split with an OVER-SIZED double rear garage, with a SOUTH facing rear yard.
Notice the COMFY CARPET with extensive underlay. Like PILLOWS under your feet! Soft close modern cupboards plus Tiled bathroom walls – to the ceiling!
This home features a TOTAL of FOUR Bedrooms, 2 bedrooms up and 2 additional bedrooms in the lower levels. Plus a total livable sq. footage of 1,901 sq. ft.
There is an eat-in-kitchen (with all new APPLIANCES – YAHOO!) that will accommodate your growing FAMILY. This home has newer plush broadloom, ceramic floors, new light fixtures, designer paint job, both 4-piece baths are remodeled, as well as newer horizontal blinds. A large family room, bedroom and 4-piece bath are located on the 3rd level. The 4th level has a huge 4th bedroom. This home is located on a quiet crescent close to schools and the bus. Please get a chance to view the 3D Matterport. Camera system on premises.
Location
Province AB
County Calgary
Area Cal Zone Se
Zoning R-C1N
Direction N
Rooms
Basement Finished, Full
Interior
Interior Features High Ceilings, No Animal Home, No Smoking Home, Pantry, Separate Entrance, Vaulted Ceiling(s)
Heating Forced Air, Natural Gas
Cooling None
Flooring Carpet, Tile
Appliance Dishwasher, Microwave Hood Fan, Refrigerator, Stove(s), Washer/Dryer
Laundry Main Level
Exterior
Garage Alley Access, Double Garage Detached
Garage Spaces 2.0
Garage Description Alley Access, Double Garage Detached
Fence Fenced
Community Features Fishing, Park, Playground, Schools Nearby, Shopping Nearby, Sidewalks, Street Lights, Walking/Bike Paths
Roof Type Asphalt Shingle
Porch None
Lot Frontage 37.86
Parking Type Alley Access, Double Garage Detached
Total Parking Spaces 4
Building
Lot Description Back Lane, City Lot, Low Maintenance Landscape, Rectangular Lot
Foundation Poured Concrete
Architectural Style 4 Level Split
Level or Stories 4 Level Split
Structure Type Concrete,Vinyl Siding,Wood Frame
Others
Restrictions None Known
Tax ID 91652855
Ownership Private
Read Less Info
Want to know what your home might be worth? Contact us for a FREE valuation!

Our team is ready to help you sell your home for the highest possible price ASAP

"My job is to find and attract mastery-based agents to the office, protect the culture, and make sure everyone is happy! "







