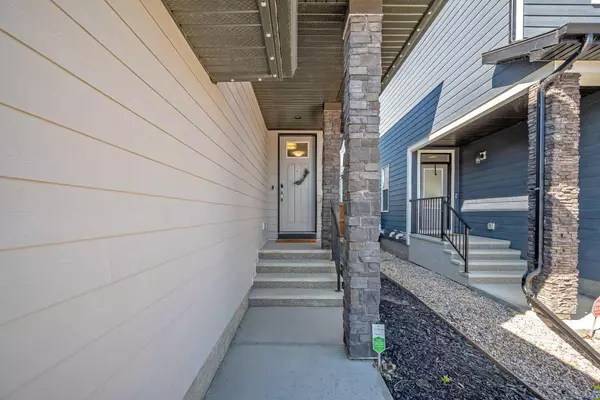$815,000
$819,000
0.5%For more information regarding the value of a property, please contact us for a free consultation.
3 Beds
3 Baths
2,068 SqFt
SOLD DATE : 09/18/2024
Key Details
Sold Price $815,000
Property Type Single Family Home
Sub Type Detached
Listing Status Sold
Purchase Type For Sale
Square Footage 2,068 sqft
Price per Sqft $394
Subdivision Cranston
MLS® Listing ID A2163945
Sold Date 09/18/24
Style 2 Storey
Bedrooms 3
Full Baths 2
Half Baths 1
HOA Fees $41/ann
HOA Y/N 1
Originating Board Calgary
Year Built 2018
Annual Tax Amount $4,718
Tax Year 2024
Lot Size 4,208 Sqft
Acres 0.1
Property Description
Welcome to your dream home located in the sought-after Cranston's Riverstone community, just steps away from Fish Creek Park and close to all the amenities in Seton. This meticulously maintained home offers a perfect blend of luxury and convenience, ideal for those ready to move in and enjoy.
The main level features elegant engineered hardwood throughout, an open concept living area, and a kitchen boasting full-height white cabinets, a custom hood fan, stainless steel appliances including a gas stove, a large island, and stunning quartz countertops. The spacious dining room opens onto a custom deck in the backyard, perfect for spring and summer gatherings. The living room is highlighted by an electric fireplace with floor-to-ceiling designer tile.
Upstairs, the master retreat includes an walk-in closet and a luxurious 5-piece ensuite with his-and-hers sinks, a soaker tub, and a separate glass shower. The upper level also offers a bonus room ideal for family movie nights or a study area, two generously sized kids' bedrooms, a 4-piece main bathroom, and a conveniently located laundry room.
Additional amenities include professionally landscaped front and backyards, air conditioning, a custom deck for outdoor entertaining, a private hot tub, and custom gemstone lighting to enhance your home's exterior.
This home is truly move-in ready, offering all the modern comforts and stylish finishes you desire. Don’t miss the opportunity to make this your new address.
Location
Province AB
County Calgary
Area Cal Zone Se
Zoning R-1s
Direction SE
Rooms
Basement Full, Unfinished
Interior
Interior Features High Ceilings, Kitchen Island, Pantry
Heating Forced Air, Natural Gas
Cooling Central Air
Flooring Carpet, Hardwood
Fireplaces Number 1
Fireplaces Type Electric
Appliance Central Air Conditioner, Dishwasher, Gas Stove, Refrigerator, Washer/Dryer
Laundry Laundry Room
Exterior
Garage Double Garage Attached, Driveway
Garage Spaces 2.0
Garage Description Double Garage Attached, Driveway
Fence Fenced
Community Features Park, Sidewalks, Street Lights
Amenities Available None
Roof Type Asphalt Shingle
Porch Deck
Lot Frontage 33.26
Parking Type Double Garage Attached, Driveway
Total Parking Spaces 4
Building
Lot Description Back Yard, Landscaped
Foundation Poured Concrete
Architectural Style 2 Storey
Level or Stories Two
Structure Type Cement Fiber Board,Concrete,Stone,Wood Frame
Others
Restrictions None Known
Tax ID 91621074
Ownership Private
Read Less Info
Want to know what your home might be worth? Contact us for a FREE valuation!

Our team is ready to help you sell your home for the highest possible price ASAP

"My job is to find and attract mastery-based agents to the office, protect the culture, and make sure everyone is happy! "







