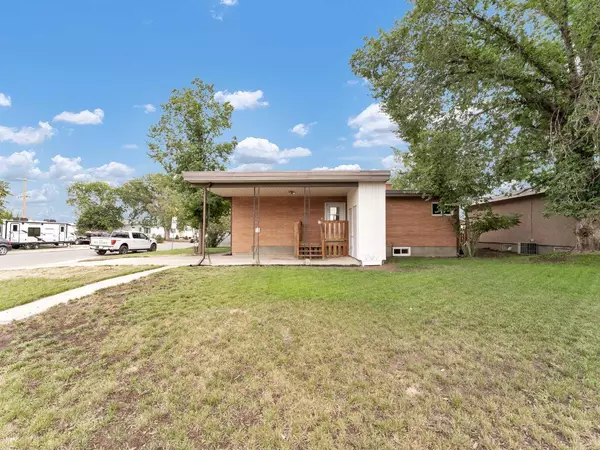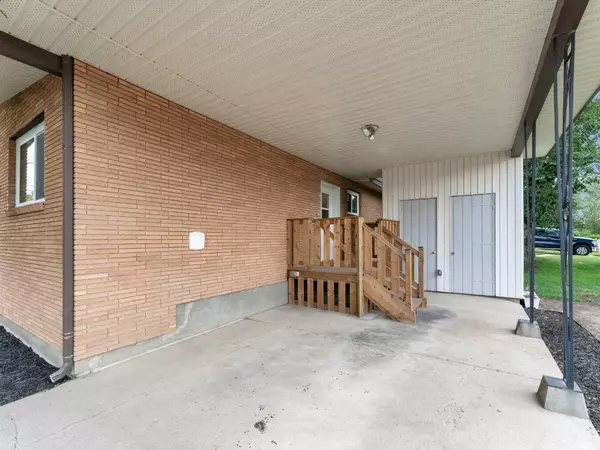$335,000
$349,900
4.3%For more information regarding the value of a property, please contact us for a free consultation.
3 Beds
2 Baths
1,033 SqFt
SOLD DATE : 09/18/2024
Key Details
Sold Price $335,000
Property Type Single Family Home
Sub Type Detached
Listing Status Sold
Purchase Type For Sale
Square Footage 1,033 sqft
Price per Sqft $324
Subdivision Northwest Crescent Heights
MLS® Listing ID A2154889
Sold Date 09/18/24
Style Bungalow
Bedrooms 3
Full Baths 2
Originating Board Medicine Hat
Year Built 1958
Annual Tax Amount $2,449
Tax Year 2024
Lot Size 7,615 Sqft
Acres 0.17
Property Description
You will not want to miss this mid century modern gem!! This brick faced 1033 sqft bungalow has had plenty of updates and backs right onto Vincent Massey school yard! Right from the entry you can appreciate the work that has gone into this home; the beautiful new kitchen has accenting self closing cabinets in white and grey. The cabinets are complemented with the new stainless steel appliance package and new vinyl plank flooring. The kitchen also has a beautiful live edge wood breakfast bar that compliments the clean crispness throughout this home. The live edge wood is carried through to the entertainment area in your living room, this space has high ceilings, original hardwood floors and gorgeous natural light streaming in through the brand new windows. Up a few steps the is your large dining area open to the main living space of this home. The main floor also offers two large bedrooms and a completely renovated 4 pce bathroom and main floor laundry. The basement is clean and bright, it offers a large family room, a flex area, as well as a third bedroom and a renovated 3 pce bathroom. Outside you will find a large, covered patio area in the fenced backyard. The front yard has u/g sprinklers as well as a carport and covered entry. So many upgrades to this property including New windows (except two), Kitchen, Bathroom, Appliances, Lightings, Flooring, Paint, Air Conditioning and Electrical Panel.
Location
Province AB
County Medicine Hat
Zoning R-LD
Direction W
Rooms
Basement Finished, Full
Interior
Interior Features See Remarks
Heating Hot Water
Cooling Wall Unit(s)
Flooring Carpet, Hardwood, Vinyl Plank
Fireplaces Number 1
Fireplaces Type Brick Facing, Wood Burning
Appliance Dishwasher, Microwave Hood Fan, Refrigerator, Stove(s), Wall/Window Air Conditioner, Washer/Dryer, Window Coverings
Laundry Main Level
Exterior
Garage Attached Carport, Driveway
Carport Spaces 1
Garage Description Attached Carport, Driveway
Fence Fenced
Community Features Park, Playground, Schools Nearby, Shopping Nearby, Sidewalks, Street Lights, Walking/Bike Paths
Roof Type Tar/Gravel
Porch See Remarks
Lot Frontage 63.0
Parking Type Attached Carport, Driveway
Total Parking Spaces 2
Building
Lot Description Back Yard
Foundation Poured Concrete
Architectural Style Bungalow
Level or Stories One
Structure Type Wood Frame
Others
Restrictions None Known
Tax ID 91128215
Ownership Private
Read Less Info
Want to know what your home might be worth? Contact us for a FREE valuation!

Our team is ready to help you sell your home for the highest possible price ASAP

"My job is to find and attract mastery-based agents to the office, protect the culture, and make sure everyone is happy! "







