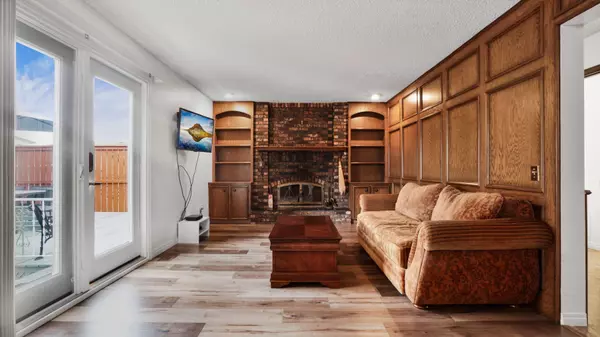$700,000
$699,900
For more information regarding the value of a property, please contact us for a free consultation.
5 Beds
4 Baths
2,002 SqFt
SOLD DATE : 09/18/2024
Key Details
Sold Price $700,000
Property Type Single Family Home
Sub Type Detached
Listing Status Sold
Purchase Type For Sale
Square Footage 2,002 sqft
Price per Sqft $349
Subdivision Temple
MLS® Listing ID A2155820
Sold Date 09/18/24
Style 2 Storey Split
Bedrooms 5
Full Baths 3
Half Baths 1
Originating Board Calgary
Year Built 1979
Annual Tax Amount $4,044
Tax Year 2024
Lot Size 5,909 Sqft
Acres 0.14
Property Description
Back on the market! PLEASE MAKE SURE YOUR CLIENTS ARE PRE-QUALIFIED! Welcome to your dream home in the highly sought-after Temple neighborhood! Nestled on a beautiful and quiet street, this expansive residence offers over 3,400 square feet of luxurious living space, making it perfect for families of any size. PLUS you need to see the size of the Oversized, heated, and insulated garage! Step into the grandiose entrance and be greeted by the newly updated main floor, featuring new flooring and windows throughout. The spacious living room is bathed in natural light, thanks to a massive nearly floor-to-ceiling window, creating a bright and inviting atmosphere. The newly renovated kitchen boasts high cabinets reaching the ceiling, newer stainless-steel appliances, and plenty of counter space, perfect for culinary enthusiasts. The main floor also includes a convenient fourth bedroom, ideal for guests or a home office. Upstairs, you’ll find three generously sized bedrooms, each offering comfort and style. The primary bedroom is a true retreat with a beautifully designed ensuite bath and a walk-in closet that will satisfy even the most discerning fashionista. The backyard is a true oasis, featuring a huge deck perfect for entertaining, along with lush, meticulously maintained gardens that provide a serene escape. The oversized double garage is a car enthusiast's dream, fully heated and insulated with high ceilings to accommodate larger vehicles or additional storage. The basement is fully finished and ready for your personal touch, with a layout that includes a fifth bedroom, a full bath, a huge recreation room, and another versatile space that could serve as a gym, theatre, or playroom. All it needs is new carpeting and a splash of paint to make it your own. This home is equipped with two high-efficiency furnaces to ensure year-round comfort, and it comes with a couple of big TVs and even a piano, adding even more value! Don’t miss the chance to own this incredible home and massive garage in Temple. Schedule a viewing today and experience the perfect blend of luxury, space, and comfort!
Location
Province AB
County Calgary
Area Cal Zone Ne
Zoning R-C1
Direction S
Rooms
Other Rooms 1
Basement Finished, Full
Interior
Interior Features Bar, Central Vacuum, High Ceilings, No Smoking Home, Quartz Counters
Heating Fireplace(s), Forced Air, Natural Gas
Cooling None
Flooring Carpet, Laminate
Fireplaces Number 1
Fireplaces Type Wood Burning
Appliance Dishwasher, Dryer, Freezer, Range, Range Hood, Refrigerator, Stove(s), Washer, Window Coverings
Laundry Laundry Room, Main Level
Exterior
Garage Double Garage Detached, Driveway, Heated Garage, Insulated, RV Access/Parking
Garage Spaces 2.0
Garage Description Double Garage Detached, Driveway, Heated Garage, Insulated, RV Access/Parking
Fence Fenced
Community Features Park, Playground, Schools Nearby, Shopping Nearby, Sidewalks, Street Lights
Roof Type Asphalt Shingle
Porch Patio
Lot Frontage 50.0
Parking Type Double Garage Detached, Driveway, Heated Garage, Insulated, RV Access/Parking
Total Parking Spaces 2
Building
Lot Description Back Lane, Back Yard, Lawn, Landscaped, Rectangular Lot, Treed
Foundation Poured Concrete, Wood
Architectural Style 2 Storey Split
Level or Stories Two
Structure Type Brick,Concrete,Vinyl Siding,Wood Frame
Others
Restrictions None Known
Tax ID 91502655
Ownership Private
Read Less Info
Want to know what your home might be worth? Contact us for a FREE valuation!

Our team is ready to help you sell your home for the highest possible price ASAP

"My job is to find and attract mastery-based agents to the office, protect the culture, and make sure everyone is happy! "







