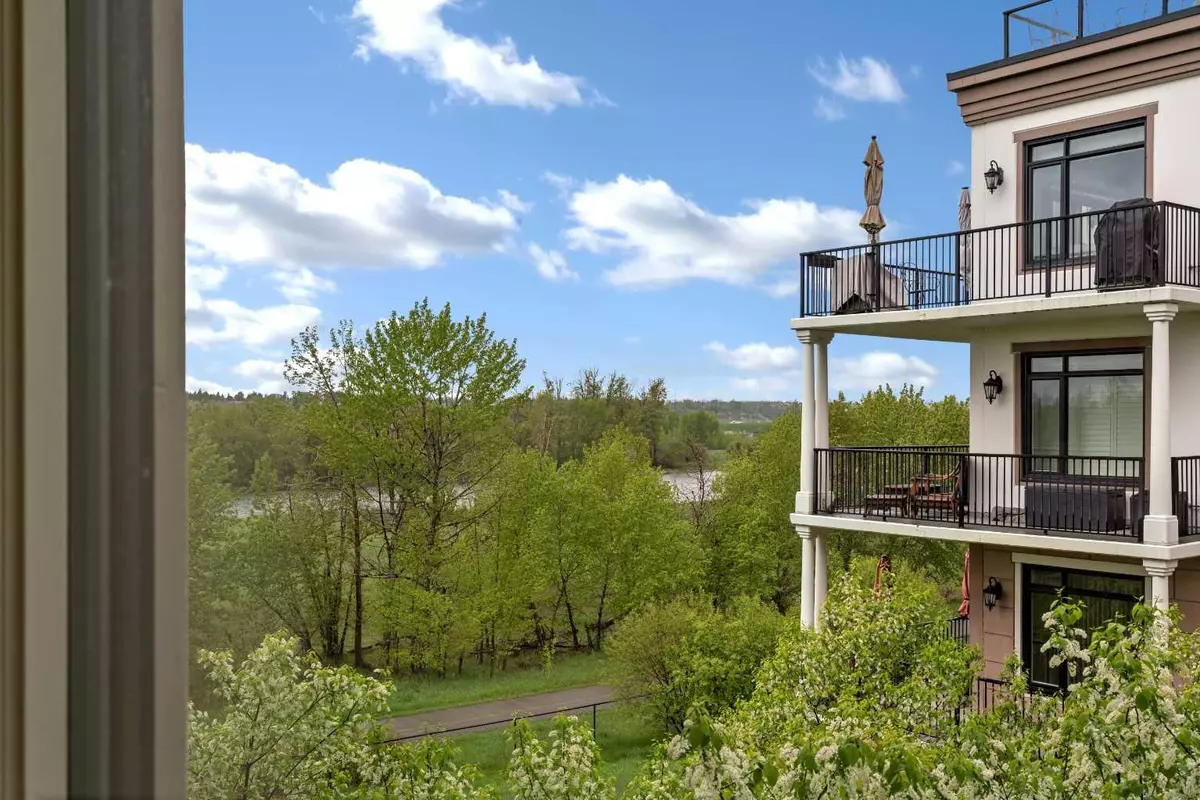$805,000
$829,900
3.0%For more information regarding the value of a property, please contact us for a free consultation.
2 Beds
2 Baths
1,542 SqFt
SOLD DATE : 09/18/2024
Key Details
Sold Price $805,000
Property Type Condo
Sub Type Apartment
Listing Status Sold
Purchase Type For Sale
Square Footage 1,542 sqft
Price per Sqft $522
Subdivision Douglasdale/Glen
MLS® Listing ID A2133262
Sold Date 09/18/24
Style Apartment
Bedrooms 2
Full Baths 2
Condo Fees $1,025/mo
HOA Fees $20/ann
HOA Y/N 1
Originating Board Calgary
Year Built 2015
Annual Tax Amount $4,948
Tax Year 2024
Property Description
Welcome home to this executive and luxury corner unit in the beautiful Champagne building with unobstructed views of the river! Upon entering you are greeted with an elegant and spacious front foyer, an abundance of natural light, wide plank hardwood flooring, coffered ceilings, custom millwork, and quality workmanship throughout. The gourmet kitchen features full height cabinets, large central island with breakfast bar, granite counter tops, pull out drawers, stainless-steel appliances with gas range and added desk area for the perfect workstation. The generous sized living room boasts large windows with amazing views of the river, pathway and park. The dining area is spacious and can accommodate a large table for gatherings and includes the patio door to your west facing wrap around balcony with gas line for your BBQ. The primary retreat is a generous size and includes coffered ceilings, Juliet balcony, walk-in closet and “spa like” ensuite with soaker tub, shower, double vanity and plenty of storage. The 2nd bedroom, the main bathroom and laundry complete this beautiful condo. Other features include: a large underground parking stall-right next to the elevator, large storage locker & central air conditioning. The Champagne is a private, secure concrete building that also has a car wash bay and ample bike storage. Located right on the Bow River Pathway System, a short walk to the Sue Higgins off leash Dog Park, Carburn Park, the YMCA and the Quarry Park Market (shops and restaurants). This unit shows like new and must be seen to be appreciated!
Location
Province AB
County Calgary
Area Cal Zone Se
Zoning DC
Direction W
Rooms
Other Rooms 1
Interior
Interior Features Breakfast Bar, Built-in Features, Granite Counters, High Ceilings, Kitchen Island, Open Floorplan, Soaking Tub, Storage, Walk-In Closet(s)
Heating Forced Air
Cooling Central Air
Flooring Carpet, Ceramic Tile, Hardwood
Appliance Dishwasher, Dryer, Microwave, Range Hood, Refrigerator, Washer
Laundry In Unit, Laundry Room
Exterior
Garage Heated Garage, Parkade, Secured, Stall, Titled, Underground
Garage Spaces 1.0
Garage Description Heated Garage, Parkade, Secured, Stall, Titled, Underground
Community Features Park, Playground, Shopping Nearby, Sidewalks, Street Lights, Walking/Bike Paths
Amenities Available Bicycle Storage, Car Wash, Elevator(s), Parking, Secured Parking, Storage, Visitor Parking
Porch Balcony(s)
Parking Type Heated Garage, Parkade, Secured, Stall, Titled, Underground
Exposure W
Total Parking Spaces 1
Building
Lot Description Lawn, Landscaped, Views, Waterfront
Story 6
Architectural Style Apartment
Level or Stories Single Level Unit
Structure Type Concrete,Stone,Stucco
Others
HOA Fee Include Amenities of HOA/Condo,Caretaker,Common Area Maintenance,Heat,Insurance,Maintenance Grounds,Parking,Professional Management,Reserve Fund Contributions,See Remarks,Sewer,Snow Removal,Trash,Water
Restrictions Pet Restrictions or Board approval Required
Tax ID 83197966
Ownership Private
Pets Description Restrictions
Read Less Info
Want to know what your home might be worth? Contact us for a FREE valuation!

Our team is ready to help you sell your home for the highest possible price ASAP

"My job is to find and attract mastery-based agents to the office, protect the culture, and make sure everyone is happy! "







