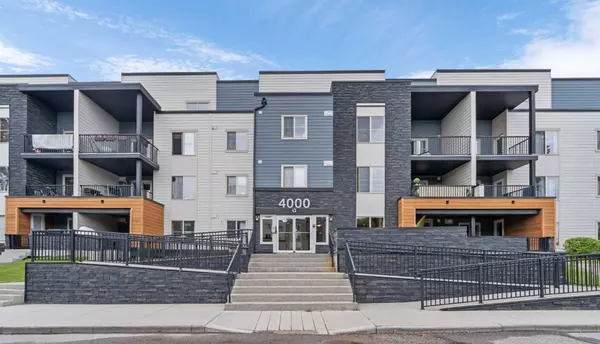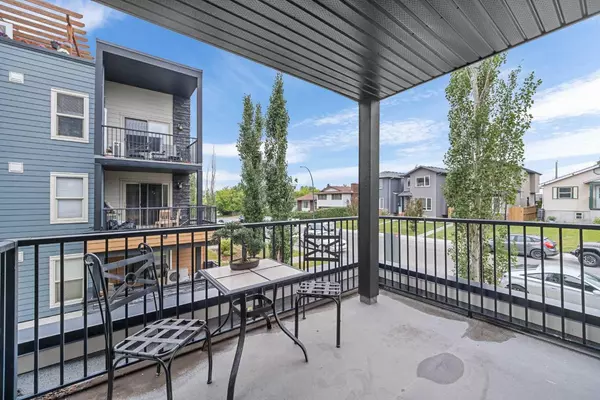$325,000
$329,800
1.5%For more information regarding the value of a property, please contact us for a free consultation.
2 Beds
2 Baths
867 SqFt
SOLD DATE : 09/19/2024
Key Details
Sold Price $325,000
Property Type Condo
Sub Type Apartment
Listing Status Sold
Purchase Type For Sale
Square Footage 867 sqft
Price per Sqft $374
Subdivision Albert Park/Radisson Heights
MLS® Listing ID A2149413
Sold Date 09/19/24
Style Apartment
Bedrooms 2
Full Baths 2
Condo Fees $509/mo
Originating Board Calgary
Year Built 2015
Annual Tax Amount $1,618
Tax Year 2024
Property Description
Look No further! Discover this charming and large CORNER condo unit bathed in SOUTH and EAST sunshine. Located in the sought-after and safe SE community of Albert Park/Radisson Heights. This affordable and well maintained 2-bedroom, 2-bathroom condo features an additional office area. The open floor plan, complemented by many big windows, floods the space with natural light and offers a delightful community view. The well-designed kitchen boasts STAINLESS STEEL appliances, ample cabinet space, GRANITE countertops and a convenient breakfast bar for casual dining. The two generously sized bedrooms are thoughtfully positioned on opposite sides of the living room, providing more privacy. The primary bedroom features a walk-through closet leading to a sparkling ensuite, while the second bedroom is just a few steps away from the second full bathroom. Need a home office or a hobby/games area? The versatile open space at the entrance area of this unit easily adapts to your lifestyle. Step out onto the private oasis of the big balcony, where you can enjoy your leisure time and view on the quiet street. Plus, rest assured with the included Titled, Heated and Secured Underground parking stall and plenty of ample visitor parking spaces just in front of the building. Walking distance to LRT station (Franklin station) and schools and shopping malls/centers. Short 7 minutes (5 Kms) driving distance to DOWNTOWN Calgary. Available Immediately. Don’t miss out on this fantastic opportunity. ACT NOW before it’s gone!
Location
Province AB
County Calgary
Area Cal Zone E
Zoning M-C1
Direction N
Rooms
Other Rooms 1
Interior
Interior Features Breakfast Bar, Elevator, Granite Counters, No Animal Home, No Smoking Home, Open Floorplan, Track Lighting, Vinyl Windows, Walk-In Closet(s), Wired for Data
Heating Baseboard, Central, Natural Gas
Cooling None
Flooring Carpet, Linoleum
Appliance Dishwasher, Dryer, Electric Stove, Microwave Hood Fan, Refrigerator, Washer, Window Coverings
Laundry In Unit, Laundry Room
Exterior
Garage Additional Parking, Garage Door Opener, Secured, Titled, Underground
Garage Description Additional Parking, Garage Door Opener, Secured, Titled, Underground
Community Features Playground, Schools Nearby, Shopping Nearby, Sidewalks, Street Lights, Walking/Bike Paths
Utilities Available Electricity Connected, Water Connected
Amenities Available Elevator(s), Parking, Secured Parking, Trash, Visitor Parking
Accessibility Accessible Bedroom, Accessible Central Living Area, Accessible Common Area, Accessible Entrance, Accessible Hallway(s), Accessible Kitchen
Porch Balcony(s)
Parking Type Additional Parking, Garage Door Opener, Secured, Titled, Underground
Exposure SE
Total Parking Spaces 1
Building
Story 4
Sewer Public Sewer
Water Public
Architectural Style Apartment
Level or Stories Single Level Unit
Structure Type Stone,Wood Frame
Others
HOA Fee Include Common Area Maintenance,Heat,Insurance,Interior Maintenance,Parking,Professional Management,Reserve Fund Contributions,Security,Sewer,Snow Removal,Trash,Water
Restrictions Board Approval
Ownership Private
Pets Description Restrictions
Read Less Info
Want to know what your home might be worth? Contact us for a FREE valuation!

Our team is ready to help you sell your home for the highest possible price ASAP

"My job is to find and attract mastery-based agents to the office, protect the culture, and make sure everyone is happy! "







