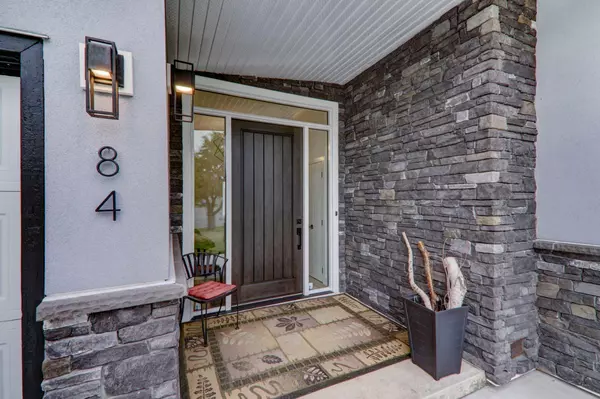$890,000
$884,900
0.6%For more information regarding the value of a property, please contact us for a free consultation.
4 Beds
3 Baths
1,440 SqFt
SOLD DATE : 09/19/2024
Key Details
Sold Price $890,000
Property Type Single Family Home
Sub Type Detached
Listing Status Sold
Purchase Type For Sale
Square Footage 1,440 sqft
Price per Sqft $618
Subdivision Southwood
MLS® Listing ID A2164645
Sold Date 09/19/24
Style Bungalow
Bedrooms 4
Full Baths 3
Originating Board Calgary
Year Built 1959
Annual Tax Amount $5,114
Tax Year 2024
Lot Size 6,975 Sqft
Acres 0.16
Property Description
Estate style home in Southwood! Where new meets old! This home has been redone to the highest standard! Re-engineered structural, new electrical, new mechanical, new outside building envelope and driveway, all new windows, new exterior doors and that's just what you can't see! Walk through an 8' door to an absolutely show stopper front entry! From there you'll take one glance into the main living area and fall in love. This Main floor will take your breath away with its simple elegance! Modern lighting, classic white kitchen, new stainless appliances, vinyl flooring, vaulted ceilings, new oversized windows and yet this stunning re-aged wood burning fireplace to add just the right amount of warmth while entertaining. Down the hall you'll find the Master bedroom with 4pc ensuite, huge walk-in closet and attached laundry like modern homes. Also another bedroom and beautiful 4pc bath. Downstairs the modern continues with a MASSIVE family room. Posts were eliminated by re-engineering the beams both upstairs and down opening up the home to so many more options for room layout. Again another wood burning fireplace add the warmth needed while enjoy the space. There is another 2 bedrooms in the lower level with one having entrance to the outside back yard. Finishing off the basement is a third 4pc bathroom, storage and a brand new mechanical bringing this home into a 2022 standard and efficiency of living. Minutes from Elbow Trail then a straight shot to downtown makes any commute simple. Close to schools and major shopping centres is also a plus as well. This home is truly brand new on original studs! You will be sure to enjoy! Thanks
Location
Province AB
County Calgary
Area Cal Zone S
Zoning R-C1
Direction N
Rooms
Other Rooms 1
Basement Finished, Full, Walk-Out To Grade
Interior
Interior Features Chandelier, Closet Organizers, Double Vanity, Granite Counters, High Ceilings, Kitchen Island, Low Flow Plumbing Fixtures, No Animal Home, No Smoking Home, Open Floorplan, Recessed Lighting, Separate Entrance, Vaulted Ceiling(s), Wired for Data
Heating Forced Air
Cooling None
Flooring Carpet, Tile, Vinyl
Fireplaces Number 2
Fireplaces Type Family Room, Living Room, Mantle, Stone, Wood Burning
Appliance Bar Fridge, Dishwasher, Gas Stove, Microwave, Range Hood, Refrigerator, Washer/Dryer
Laundry Main Level
Exterior
Garage Concrete Driveway, Double Garage Attached, Insulated
Garage Spaces 2.0
Garage Description Concrete Driveway, Double Garage Attached, Insulated
Fence Fenced
Community Features Park, Playground, Schools Nearby, Shopping Nearby, Sidewalks, Street Lights
Roof Type Asphalt Shingle
Porch Rear Porch
Lot Frontage 79.07
Parking Type Concrete Driveway, Double Garage Attached, Insulated
Total Parking Spaces 4
Building
Lot Description Back Yard, City Lot, Few Trees, Front Yard, Lawn, Irregular Lot, Landscaped, Level, Street Lighting
Foundation Poured Concrete
Architectural Style Bungalow
Level or Stories One
Structure Type Stone,Stucco,Wood Frame
Others
Restrictions None Known
Ownership Private
Read Less Info
Want to know what your home might be worth? Contact us for a FREE valuation!

Our team is ready to help you sell your home for the highest possible price ASAP

"My job is to find and attract mastery-based agents to the office, protect the culture, and make sure everyone is happy! "







