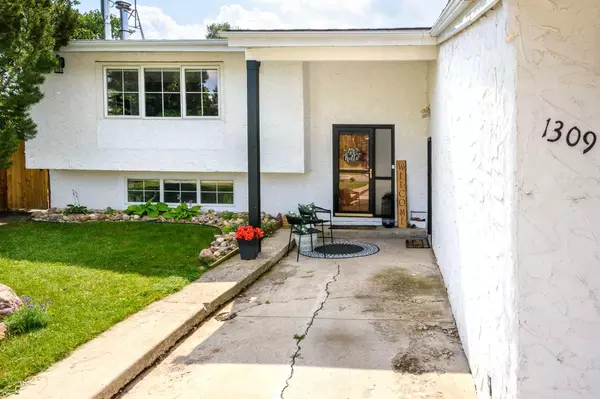$487,000
$493,000
1.2%For more information regarding the value of a property, please contact us for a free consultation.
4 Beds
2 Baths
1,223 SqFt
SOLD DATE : 09/19/2024
Key Details
Sold Price $487,000
Property Type Single Family Home
Sub Type Detached
Listing Status Sold
Purchase Type For Sale
Square Footage 1,223 sqft
Price per Sqft $398
MLS® Listing ID A2155980
Sold Date 09/19/24
Style Bi-Level
Bedrooms 4
Full Baths 2
Originating Board Calgary
Year Built 1976
Annual Tax Amount $2,954
Tax Year 2024
Lot Size 7,800 Sqft
Acres 0.18
Property Description
Check out this beautifully RENOVATED Bi Level Home offering so much CHARACTER, on a mature street in the heart of Carstairs. The home boasts a large, LANDSCAPED, SOUTH FACING yard with MATURE TREES and a FENCED space to enjoy. The Home has been well maintained & has had many UPDATES throughout including almost all new Triple Pane Windows. The main floor offers tons of NATURAL LIGHT, BIG WINDOWS & good sized rooms. The entry & kitchen offers newer Luxury Vinyl Tile & the cozy Living Room offers warm colored HARDWOOD & a wood burning FIREPLACE. You will love the Bright Kitchen with new/modern cabinetry with under cabinet lighting , a Barn Door to the PANTRY with auto lights, ample storage & counter space & a good sized Dining space with back door access to the large, Zero Maintenance composite DECK with aluminum railing. The Primary Bedroom boasts a Big Closet & 2nd Bedroom/Office is large with a unique Storage/Play area, both with close access to the 5-piece Luxury Bathroom complete with Storage, motion activated lights, in floor heat, a Soaker Tub & a stunning shower. Downstairs offers newer Engineered HARDWOOD & a great layout complete 3 piece Bathroom with a beautiful glass shower, auto lights, LAUNDRY ROOM + 2 Spacious Bedrooms with big closets, an OFFICE(or potential 5th bedroom) & a FAMILY ROOM featuring a Wood Burning FIREPLACE. The Single Attached Garage, large Parking Pad & Alley Access offer so many Parking Options. Book to view this Move in Ready Home Today!
Location
Province AB
County Mountain View County
Zoning R-1
Direction N
Rooms
Basement Finished, Full
Interior
Interior Features Pantry
Heating Forced Air
Cooling None
Flooring Hardwood, Other, Tile, Vinyl
Fireplaces Number 2
Fireplaces Type Wood Burning
Appliance Dishwasher, Dryer, Electric Stove, Microwave Hood Fan, Refrigerator, Washer, Window Coverings
Laundry Lower Level
Exterior
Garage Driveway, Garage Faces Front, Parking Pad, Single Garage Attached
Garage Spaces 1.0
Garage Description Driveway, Garage Faces Front, Parking Pad, Single Garage Attached
Fence Fenced
Community Features Playground, Schools Nearby, Shopping Nearby, Sidewalks
Roof Type Asphalt Shingle
Porch Deck
Lot Frontage 80.02
Parking Type Driveway, Garage Faces Front, Parking Pad, Single Garage Attached
Total Parking Spaces 2
Building
Lot Description Irregular Lot
Foundation Poured Concrete
Architectural Style Bi-Level
Level or Stories Bi-Level
Structure Type Stucco
Others
Restrictions None Known
Tax ID 91119150
Ownership Private
Read Less Info
Want to know what your home might be worth? Contact us for a FREE valuation!

Our team is ready to help you sell your home for the highest possible price ASAP

"My job is to find and attract mastery-based agents to the office, protect the culture, and make sure everyone is happy! "







