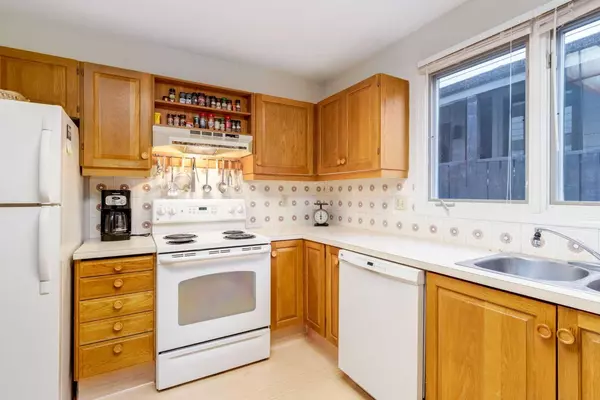$840,000
$799,900
5.0%For more information regarding the value of a property, please contact us for a free consultation.
3 Beds
3 Baths
1,624 SqFt
SOLD DATE : 09/19/2024
Key Details
Sold Price $840,000
Property Type Single Family Home
Sub Type Detached
Listing Status Sold
Purchase Type For Sale
Square Footage 1,624 sqft
Price per Sqft $517
Subdivision Hounsfield Heights/Briar Hill
MLS® Listing ID A2164067
Sold Date 09/19/24
Style 2 Storey
Bedrooms 3
Full Baths 2
Half Baths 1
Originating Board Calgary
Year Built 1981
Annual Tax Amount $4,569
Tax Year 2024
Lot Size 3,164 Sqft
Acres 0.07
Property Description
Driving down this picturesque, tree-lined street, you’ll find a charming home with a park on one side and a beautifully landscaped front yard on the other, complete with an attached front-drive garage. The house features newer smart board siding with elegant brick accents. Enter through the side entrance into a welcoming foyer that leads to a cozy living room and dining room, all framed by windows that offer a serene, wooded view. Hardwood floors and a stone-faced wood-burning fireplace add to the inviting atmosphere. The spacious kitchen and adjacent nook provide convenient access from the attached garage, making it easy to transport groceries and kids. Upstairs, you’ll find three generously sized bedrooms with grand vaulted ceilings. The primary bedroom offers stunning downtown and valley views, a walk-in closet, and a 4-piece ensuite bathroom. The finished lower level includes a walk-out, a second wood-burning fireplace, a bathroom rough-in, and ample laundry and storage space. Nearby, you'll discover charming coffee shops, various culinary experiences in Kensington, boutique shops brimming with local flair, quick access to transit, all levels of schools and Calgary's top medical centres. This home presents a rare opportunity to own on this exceptional street.
Location
Province AB
County Calgary
Area Cal Zone Cc
Zoning R-C2
Direction N
Rooms
Other Rooms 1
Basement Full, Partially Finished, Walk-Out To Grade
Interior
Interior Features Built-in Features, High Ceilings, Vaulted Ceiling(s), Walk-In Closet(s)
Heating Fireplace(s), Forced Air
Cooling Central Air
Flooring Carpet, Hardwood
Fireplaces Number 2
Fireplaces Type Family Room, Gas Log, Living Room, Mantle, Masonry, Raised Hearth, Wood Burning
Appliance Dishwasher, Electric Stove, Garage Control(s), Range Hood, Refrigerator, Washer/Dryer, Window Coverings
Laundry In Basement
Exterior
Garage Double Garage Attached, Driveway, Front Drive, Garage Door Opener, Insulated
Garage Spaces 2.0
Garage Description Double Garage Attached, Driveway, Front Drive, Garage Door Opener, Insulated
Fence Partial
Community Features Park, Playground, Pool, Schools Nearby, Shopping Nearby, Sidewalks, Street Lights, Tennis Court(s), Walking/Bike Paths
Roof Type Asphalt Shingle
Accessibility Stair Lift
Porch Deck
Lot Frontage 33.33
Parking Type Double Garage Attached, Driveway, Front Drive, Garage Door Opener, Insulated
Total Parking Spaces 2
Building
Lot Description Back Yard, Interior Lot, Landscaped, Many Trees, Private, Rectangular Lot, Sloped, Views
Foundation Poured Concrete
Architectural Style 2 Storey
Level or Stories Two
Structure Type Brick,Composite Siding,Wood Frame
Others
Restrictions Restrictive Covenant,Utility Right Of Way
Tax ID 91689482
Ownership Power of Attorney,Private
Read Less Info
Want to know what your home might be worth? Contact us for a FREE valuation!

Our team is ready to help you sell your home for the highest possible price ASAP

"My job is to find and attract mastery-based agents to the office, protect the culture, and make sure everyone is happy! "







