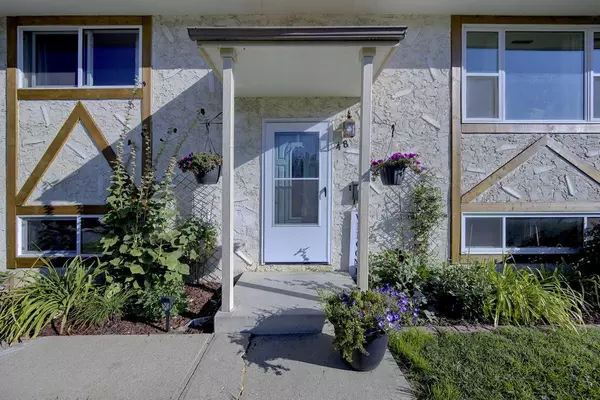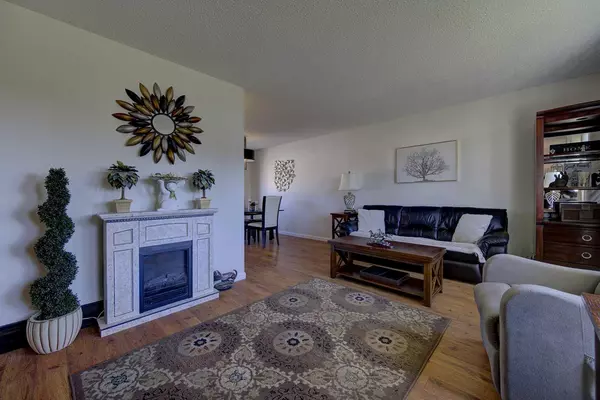$354,000
$358,900
1.4%For more information regarding the value of a property, please contact us for a free consultation.
3 Beds
2 Baths
930 SqFt
SOLD DATE : 09/19/2024
Key Details
Sold Price $354,000
Property Type Single Family Home
Sub Type Detached
Listing Status Sold
Purchase Type For Sale
Square Footage 930 sqft
Price per Sqft $380
Subdivision Normandeau
MLS® Listing ID A2164061
Sold Date 09/19/24
Style Bi-Level
Bedrooms 3
Full Baths 2
Originating Board Central Alberta
Year Built 1977
Annual Tax Amount $2,613
Tax Year 2024
Lot Size 6,000 Sqft
Acres 0.14
Property Description
Welcome to this charming and spacious family home, perfect for those looking for both comfort and functionality! Featuring 2 bedrooms upstairs and 1 downstairs, this home offers ample space for a growing family. The main floor boasts a cozy living room and a dining room, perfect for family gatherings. A standout feature is the thoughtfully designed kitchen with a pull-out pantry that includes convenient pull-out spice cabinets, adding a touch of luxury and ease to meal prep.
Downstairs, you’ll find a huge family room, ideal for entertainment, relaxation, or a play area.
This home has seen many recent updates, including modern LED lighting with dimmers, new plugs and switches, fresh paint throughout, and stylish new tile in the kitchen. New heavy-duty laminate flooring has been installed, and new windows have been added in the upper bedroom and basement. The hot water tank is fairly new, the furnace has been serviced, and there is new flooring in the entry.
Step outside to your own private oasis featuring a large deck, interlocking brick patio, and beautifully landscaped yard. There’s even room to park a small RV. The big double detached garage is a handyman's dream, offering hot and cold running water, 220-volt power, its own furnace, and hot water tank. For added storage, there’s a 10x24 shed with power, new flooring, and a dividing wall for separate storage spaces.
This home is move-in ready and has all the updates you need. Don’t miss the opportunity to make it yours!
Location
Province AB
County Red Deer
Zoning R1
Direction S
Rooms
Basement Finished, Full
Interior
Interior Features Storage
Heating Forced Air
Cooling None
Flooring Laminate, Vinyl
Appliance Dishwasher, Dryer, Electric Stove, Garage Control(s), Microwave Hood Fan, Refrigerator, Washer
Laundry In Basement
Exterior
Garage Double Garage Detached, RV Access/Parking
Garage Spaces 2.0
Garage Description Double Garage Detached, RV Access/Parking
Fence Fenced
Community Features Park, Playground, Schools Nearby, Shopping Nearby, Sidewalks, Street Lights
Roof Type Asphalt Shingle
Porch Deck
Lot Frontage 50.0
Parking Type Double Garage Detached, RV Access/Parking
Total Parking Spaces 2
Building
Lot Description Back Lane, Back Yard, Front Yard, Lawn, Landscaped
Foundation Poured Concrete
Architectural Style Bi-Level
Level or Stories Bi-Level
Structure Type Mixed
Others
Restrictions None Known
Tax ID 91331730
Ownership Private
Read Less Info
Want to know what your home might be worth? Contact us for a FREE valuation!

Our team is ready to help you sell your home for the highest possible price ASAP

"My job is to find and attract mastery-based agents to the office, protect the culture, and make sure everyone is happy! "







