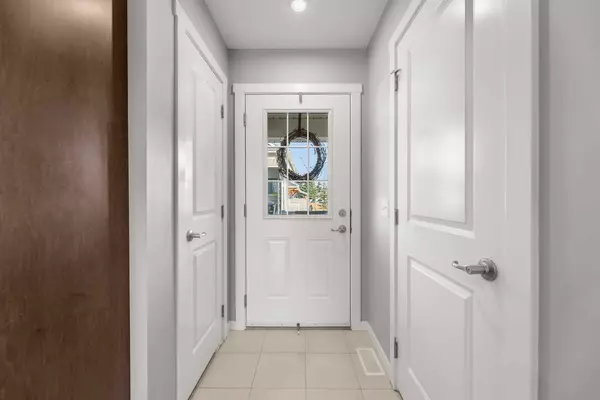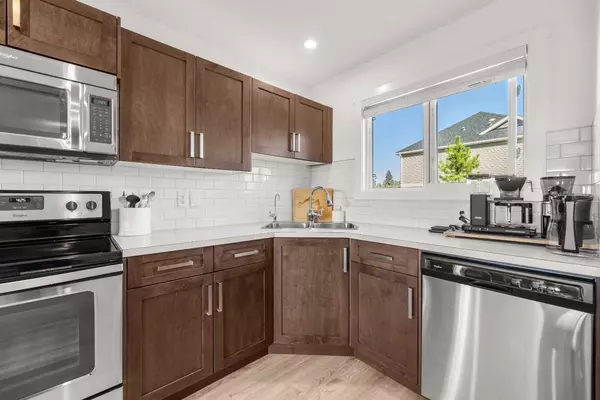$324,900
$314,900
3.2%For more information regarding the value of a property, please contact us for a free consultation.
2 Beds
4 Baths
1,150 SqFt
SOLD DATE : 09/19/2024
Key Details
Sold Price $324,900
Property Type Townhouse
Sub Type Row/Townhouse
Listing Status Sold
Purchase Type For Sale
Square Footage 1,150 sqft
Price per Sqft $282
MLS® Listing ID A2163511
Sold Date 09/19/24
Style 2 Storey
Bedrooms 2
Full Baths 3
Half Baths 1
Condo Fees $291
HOA Fees $291/mo
HOA Y/N 1
Originating Board Central Alberta
Year Built 2017
Annual Tax Amount $1,975
Tax Year 2024
Lot Size 2,936 Sqft
Acres 0.07
Property Description
Discover your dream townhouse in Carstairs, perfectly located for an easy commute to Airdrie or Calgary. This meticulously maintained home boasts bright and cheerful interiors with stunning mountain views and a serene green space. Enjoy breathtaking sunsets from the comfort of your home while sipping morning coffee or an evening beverage. The property features two spacious master bedrooms, each with its own ensuite, and a fully developed lower level with a generous family room and a 4-piece bathroom. The oversized kitchen island, abundant cupboard and pantry storage, and modern amenities like a central vacuum system, reverse osmosis water system, and a new washing machine (2024) ensure both convenience and luxury. Pot lighting with dimmer switches throughout adds a touch of elegance. Located in a quiet, peaceful, and friendly neighborhood, this townhouse offers the perfect blend of tranquility and accessibility.
Location
Province AB
County Mountain View County
Zoning R4
Direction E
Rooms
Other Rooms 1
Basement Finished, Full
Interior
Interior Features See Remarks
Heating Forced Air, Natural Gas
Cooling None
Flooring Carpet, Laminate
Appliance Dishwasher, Electric Oven, Microwave, Microwave Hood Fan, Range Hood, Washer/Dryer
Laundry In Unit
Exterior
Garage Assigned, Parking Pad
Garage Description Assigned, Parking Pad
Fence None
Community Features None
Amenities Available Snow Removal, Visitor Parking
Roof Type Asphalt Shingle
Porch See Remarks
Parking Type Assigned, Parking Pad
Total Parking Spaces 2
Building
Lot Description Landscaped
Foundation Poured Concrete
Architectural Style 2 Storey
Level or Stories Two
Structure Type Vinyl Siding,Wood Frame
Others
HOA Fee Include Amenities of HOA/Condo,Common Area Maintenance,Professional Management,Reserve Fund Contributions,Snow Removal
Restrictions Pet Restrictions or Board approval Required
Tax ID 91224567
Ownership Private
Pets Description Restrictions
Read Less Info
Want to know what your home might be worth? Contact us for a FREE valuation!

Our team is ready to help you sell your home for the highest possible price ASAP

"My job is to find and attract mastery-based agents to the office, protect the culture, and make sure everyone is happy! "







