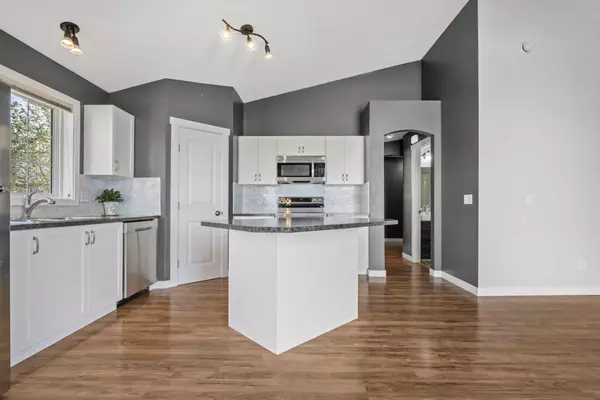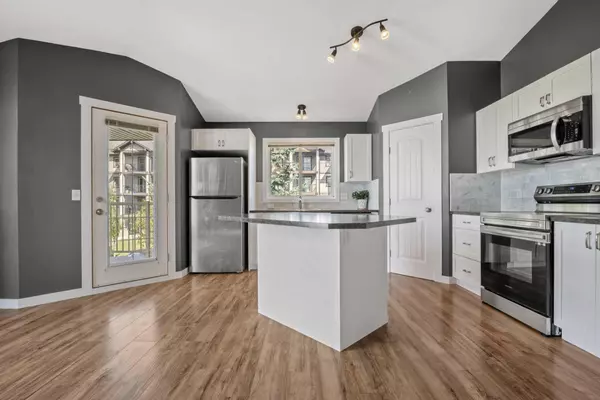$332,500
$338,888
1.9%For more information regarding the value of a property, please contact us for a free consultation.
2 Beds
1 Bath
799 SqFt
SOLD DATE : 09/19/2024
Key Details
Sold Price $332,500
Property Type Townhouse
Sub Type Row/Townhouse
Listing Status Sold
Purchase Type For Sale
Square Footage 799 sqft
Price per Sqft $416
Subdivision Panorama Hills
MLS® Listing ID A2149001
Sold Date 09/19/24
Style Bungalow
Bedrooms 2
Full Baths 1
Condo Fees $215
HOA Fees $18/ann
HOA Y/N 1
Originating Board Calgary
Year Built 2008
Annual Tax Amount $1,715
Tax Year 2024
Property Description
Step into this beautifully updated TOP LEVEL bungalow townhouse, where comfort meets style in every corner. This inviting residence offers two generously sized bedrooms, perfect for young professionals and couples. This spacious corner unit, boasts an airy and bright open-concept layout, enhanced by soaring vaulted ceilings that amplify the sense of space! Enjoy the convenience of in-suite laundry and ample storage space, perfectly designed for your everyday needs. The thoughtfully appointed kitchen features white shaker cabinets, stainless steel appliances, convenient corner pantry, and a kitchen island with seating bar; ideal for casual meals, and offers seamless access to a private balcony, perfect for morning coffee or evening relaxation. Warmth and efficiency are at the heart of this home, with in-floor heating and an on-demand hot water system that is designed to help minimize your living costs while maximizing comfort. Nestled in the highly sought-after community of Panorama Hills, this home is just moments away from scenic playgrounds, walking and biking paths, reputable elementary schools, vibrant shopping centers, convenient public transportation, and easy access to Stoney Trail. This townhome is move-in-ready and is the perfect place to start your next chapter!
Location
Province AB
County Calgary
Area Cal Zone N
Zoning DC (pre 1P2007)
Direction NW
Rooms
Basement None
Interior
Interior Features Breakfast Bar, Ceiling Fan(s), High Ceilings, Kitchen Island, Open Floorplan, Pantry, Storage, Track Lighting, Vaulted Ceiling(s)
Heating In Floor
Cooling None
Flooring Carpet, Laminate
Appliance Dishwasher, Electric Stove, Microwave Hood Fan, Refrigerator, Washer/Dryer Stacked, Window Coverings
Laundry In Unit
Exterior
Garage Stall
Garage Description Stall
Fence None
Community Features Park, Playground, Schools Nearby, Shopping Nearby, Sidewalks, Street Lights, Walking/Bike Paths
Amenities Available Parking, Snow Removal, Trash, Visitor Parking
Roof Type Asphalt Shingle
Porch Balcony(s)
Parking Type Stall
Total Parking Spaces 1
Building
Lot Description Landscaped
Foundation Poured Concrete
Architectural Style Bungalow
Level or Stories One
Structure Type Stone,Vinyl Siding,Wood Frame
Others
HOA Fee Include Common Area Maintenance,Insurance,Maintenance Grounds,Parking,Professional Management,Snow Removal,Trash
Restrictions Pet Restrictions or Board approval Required
Ownership Private
Pets Description Restrictions
Read Less Info
Want to know what your home might be worth? Contact us for a FREE valuation!

Our team is ready to help you sell your home for the highest possible price ASAP

"My job is to find and attract mastery-based agents to the office, protect the culture, and make sure everyone is happy! "







