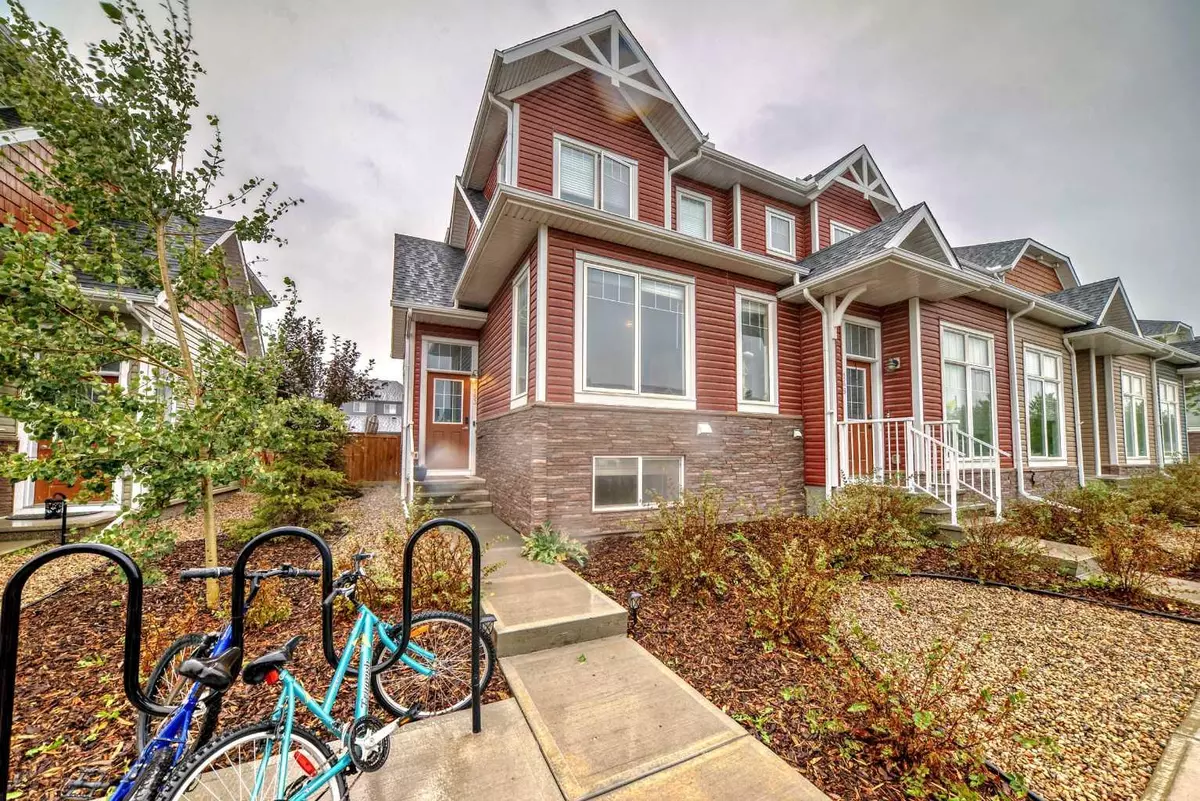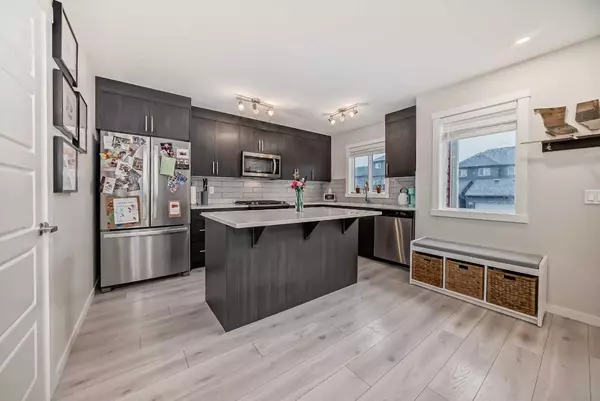$478,000
$489,000
2.2%For more information regarding the value of a property, please contact us for a free consultation.
4 Beds
4 Baths
1,494 SqFt
SOLD DATE : 09/20/2024
Key Details
Sold Price $478,000
Property Type Townhouse
Sub Type Row/Townhouse
Listing Status Sold
Purchase Type For Sale
Square Footage 1,494 sqft
Price per Sqft $319
Subdivision Chinook Gate
MLS® Listing ID A2161368
Sold Date 09/20/24
Style 2 Storey
Bedrooms 4
Full Baths 3
Half Baths 1
Condo Fees $272
HOA Fees $8/ann
HOA Y/N 1
Originating Board Calgary
Year Built 2020
Annual Tax Amount $2,479
Tax Year 2024
Lot Size 2,368 Sqft
Acres 0.05
Property Description
Opportunity knocks! This corner unit townhome, boasting over 2,100 sq. ft., offers 4 bedrooms and 4 baths, providing ample space and versatility. Upon entering, you’ll find a flexible room perfect for a large home office or gym. The bright and inviting living room features large windows that flood the space with natural light. A powder bath is conveniently located nearby, leading to the modern kitchen with quartz countertops and a dining area. The dining area opens to a spacious, fully finished backyard—one of the largest in the development—complete with a sitting area and additional side yard space. Two parking stalls are conveniently located directly behind the unit, with a fully paved alley. The upper level features a lovely primary suite with a 4-piece ensuite, plus two additional bedrooms and another stylish 4-piece bath. An extra storage cubby area above the stairs adds to the practicality. The professionally developed lower level includes a bedroom, a large family room, and a 4-piece bathroom with tiled bathtub and flooring. The laundry area is also on this level, alongside ample storage space for all your needs. Enjoy added comfort during hot summer months with central air conditioning. Chinook Winds Regional Park is just down the road...offering. This park offers over 55 acres of developed parkland space and offers an abundance of activities; Over 2 km of paved pathways, ball diamonds, beach volleyball, playgrounds, skateboard & spray park, and multi-use courts. Don't miss out—this residence is a true gem!
Location
Province AB
County Airdrie
Zoning M2
Direction E
Rooms
Other Rooms 1
Basement Finished, Full
Interior
Interior Features High Ceilings, Kitchen Island, No Smoking Home, Pantry, Quartz Counters, Storage, Vinyl Windows
Heating Forced Air, Natural Gas
Cooling Central Air
Flooring Carpet, Laminate, Tile
Appliance Dishwasher, Dryer, Gas Stove, Microwave Hood Fan, Refrigerator, Washer, Window Coverings
Laundry Lower Level
Exterior
Garage Stall
Garage Description Stall
Fence Fenced
Community Features Schools Nearby, Shopping Nearby, Sidewalks, Street Lights
Amenities Available None
Roof Type Asphalt Shingle
Porch Patio, Porch, Rear Porch
Lot Frontage 15.19
Parking Type Stall
Total Parking Spaces 2
Building
Lot Description Back Lane, Corner Lot, Lawn, Landscaped, Level, Paved, See Remarks
Foundation Poured Concrete
Architectural Style 2 Storey
Level or Stories Two
Structure Type Vinyl Siding
Others
HOA Fee Include Common Area Maintenance,Insurance,Professional Management,Reserve Fund Contributions,Snow Removal
Restrictions None Known
Tax ID 93019776
Ownership Private
Pets Description Yes
Read Less Info
Want to know what your home might be worth? Contact us for a FREE valuation!

Our team is ready to help you sell your home for the highest possible price ASAP

"My job is to find and attract mastery-based agents to the office, protect the culture, and make sure everyone is happy! "







