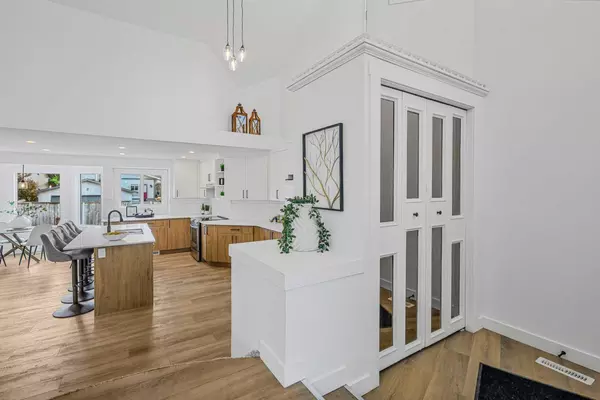$745,000
$749,900
0.7%For more information regarding the value of a property, please contact us for a free consultation.
5 Beds
4 Baths
1,639 SqFt
SOLD DATE : 09/20/2024
Key Details
Sold Price $745,000
Property Type Single Family Home
Sub Type Detached
Listing Status Sold
Purchase Type For Sale
Square Footage 1,639 sqft
Price per Sqft $454
Subdivision Hawkwood
MLS® Listing ID A2160832
Sold Date 09/20/24
Style 2 Storey
Bedrooms 5
Full Baths 3
Half Baths 1
Originating Board Calgary
Year Built 1985
Annual Tax Amount $3,580
Tax Year 2024
Lot Size 5,554 Sqft
Acres 0.13
Property Description
Welcome to this beautifully renovated 5-bedroom, 3.5-bathroom, two-storey estate in the family-friendly NW community of Hawkwood. With over $100,000 in recent upgrades, this home is the epitome of luxury and sophistication. Inside, you'll find a perfect blend of comfort and style. The main living areas feature an open-concept design ideal for entertaining, with LVP flooring adding warmth to the clean, modern aesthetic. Just off the entryway is a flexible space that can serve as a dining room, family room, or recreation area. The gourmet kitchen is a chef's dream, featuring upgraded full-height cabinets, quartz countertops, and sleek subway tile backsplashes. A large eat-up island overlooks the living room, where stylish pendant lights enhance the high-end feel. Top-tier appliances include a French door refrigerator, electric stove, built-in dishwasher, and a convenient microwave nook. The adjacent dining area offers a lovely view of the green space. The living room is bright and inviting, with a wood-burning fireplace set in an elegant MDF feature wall, perfect for mounting a TV. A patio door allows plenty of natural light and easy access to the spacious backyard. This level also includes a 2-piece bathroom and a laundry area. Upstairs, the primary bedroom is a serene retreat, large enough for a king-size bed and featuring a custom closet system, along with an upgraded 3-piece ensuite. Two additional spacious bedrooms with closets and a shared 4-piece bathroom, showcasing exquisite tile work, completing the upper level. The fully finished basement, designed as an illegal suite, offers a large recreation room, a full kitchen with appliances, two more bedrooms, a 3-piece bathroom, and a separate laundry room. Hawkwood offers a vibrant community with access to parks, shopping, and schools. Its proxity to John Laurie and Crowchild Trail ensures easy access to all parts of Calgary, including a 20-minute drive to downtown and quick access to the mountains. All of this can be yours for under $750,000. Schedule a showing today!
Location
Province AB
County Calgary
Area Cal Zone Nw
Zoning R-C1
Direction N
Rooms
Other Rooms 1
Basement Finished, Full, Suite
Interior
Interior Features High Ceilings, Kitchen Island, Open Floorplan, Pantry, Quartz Counters, Vaulted Ceiling(s), Vinyl Windows
Heating Forced Air
Cooling None
Flooring Carpet, Ceramic Tile, Vinyl
Fireplaces Number 1
Fireplaces Type Gas Log, Wood Burning
Appliance Dishwasher, Electric Stove, Garage Control(s), Microwave, Range Hood, Refrigerator, Washer/Dryer
Laundry In Basement, Main Level, Multiple Locations
Exterior
Garage Double Garage Attached
Garage Spaces 2.0
Garage Description Double Garage Attached
Fence Fenced
Community Features Park, Playground, Schools Nearby, Shopping Nearby, Sidewalks, Street Lights
Roof Type Asphalt Shingle
Porch Deck
Lot Frontage 66.51
Parking Type Double Garage Attached
Total Parking Spaces 6
Building
Lot Description Back Lane, Back Yard, Corner Lot, Cul-De-Sac, Few Trees
Foundation Poured Concrete
Architectural Style 2 Storey
Level or Stories Two
Structure Type Wood Frame
Others
Restrictions None Known
Ownership Private,REALTOR®/Seller; Realtor Has Interest
Read Less Info
Want to know what your home might be worth? Contact us for a FREE valuation!

Our team is ready to help you sell your home for the highest possible price ASAP

"My job is to find and attract mastery-based agents to the office, protect the culture, and make sure everyone is happy! "







