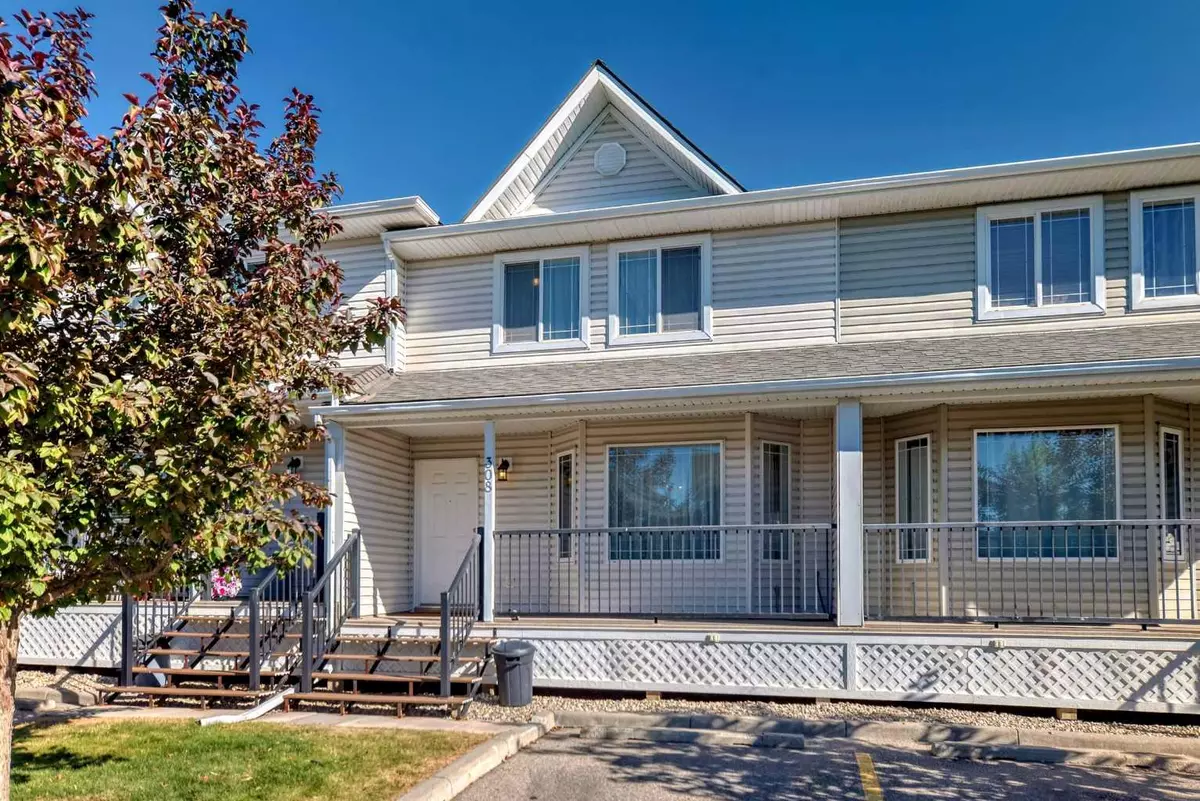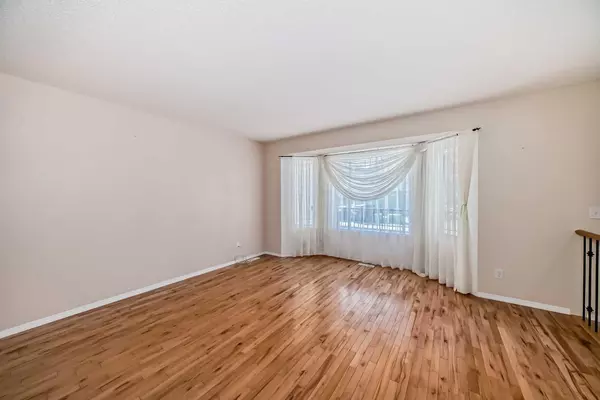$401,000
$399,999
0.3%For more information regarding the value of a property, please contact us for a free consultation.
3 Beds
2 Baths
1,258 SqFt
SOLD DATE : 09/20/2024
Key Details
Sold Price $401,000
Property Type Townhouse
Sub Type Row/Townhouse
Listing Status Sold
Purchase Type For Sale
Square Footage 1,258 sqft
Price per Sqft $318
Subdivision Arbour Lake
MLS® Listing ID A2153060
Sold Date 09/20/24
Style 2 Storey
Bedrooms 3
Full Baths 1
Half Baths 1
Condo Fees $467
HOA Fees $17/ann
HOA Y/N 1
Originating Board Calgary
Year Built 2002
Annual Tax Amount $2,043
Tax Year 2024
Lot Size 1,661 Sqft
Acres 0.04
Property Description
Welcome to this townhouse located in the popular Arbour Lake community in Northwest Calgary. This townhouse has 3 bedrooms & 1.5 bathrooms, eat-in kitchen and stainless appliances. The large living room which is great for entertaining-leads into your kitchen. The South-facing porch and another north facing deck of the kitchen. There is a spacious area in the basement and separate laundry area. Walking distance to the lake and school. The residents of Arbour Lake Landing also have playground and plenty of visitor parking for their guests. The location is excellent. The neighborhood features amenities such as Crowfoot shopping center, YMCA, restaurants, parks, schools and an LRT station, providing convenient access to everything you need. Schedule a viewing today and make it your new home.
Location
Province AB
County Calgary
Area Cal Zone Nw
Zoning M-C1 d75
Direction S
Rooms
Basement Finished, Full
Interior
Interior Features Closet Organizers, No Animal Home, No Smoking Home
Heating Forced Air
Cooling None
Flooring Carpet, Hardwood, Linoleum
Appliance Dishwasher, Dryer, Electric Stove, Microwave, Range Hood, Refrigerator, Washer, Window Coverings
Laundry In Basement
Exterior
Garage Assigned, Outside, Parking Pad, Stall
Garage Description Assigned, Outside, Parking Pad, Stall
Fence None
Community Features Clubhouse, Lake, Schools Nearby
Amenities Available Playground, Visitor Parking
Roof Type Asphalt Shingle
Porch Deck, Front Porch
Lot Frontage 20.01
Parking Type Assigned, Outside, Parking Pad, Stall
Total Parking Spaces 1
Building
Lot Description Back Yard, Front Yard
Foundation Poured Concrete
Architectural Style 2 Storey
Level or Stories Two
Structure Type Vinyl Siding,Wood Frame
Others
HOA Fee Include Common Area Maintenance,Parking,Professional Management,Snow Removal
Restrictions Pet Restrictions or Board approval Required
Tax ID 91434805
Ownership Private
Pets Description Restrictions
Read Less Info
Want to know what your home might be worth? Contact us for a FREE valuation!

Our team is ready to help you sell your home for the highest possible price ASAP

"My job is to find and attract mastery-based agents to the office, protect the culture, and make sure everyone is happy! "







