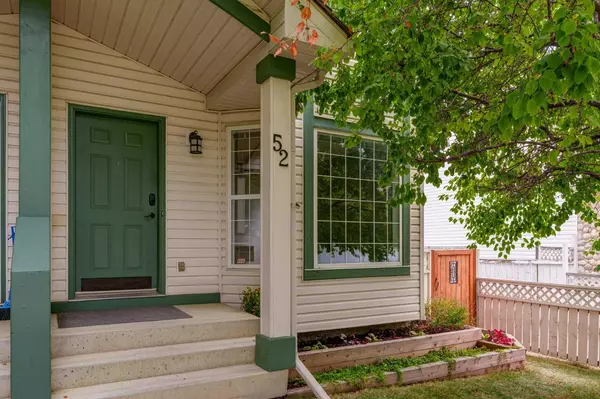$472,000
$479,900
1.6%For more information regarding the value of a property, please contact us for a free consultation.
3 Beds
2 Baths
1,206 SqFt
SOLD DATE : 09/20/2024
Key Details
Sold Price $472,000
Property Type Single Family Home
Sub Type Semi Detached (Half Duplex)
Listing Status Sold
Purchase Type For Sale
Square Footage 1,206 sqft
Price per Sqft $391
Subdivision Chaparral
MLS® Listing ID A2163597
Sold Date 09/20/24
Style 2 Storey,Side by Side
Bedrooms 3
Full Baths 1
Half Baths 1
Originating Board Calgary
Year Built 1997
Annual Tax Amount $2,510
Tax Year 2024
Lot Size 2,540 Sqft
Acres 0.06
Property Description
This well-maintained and updated home is completely move-in ready and just steps away from schools, walking paths and countless amenities! This semi-detached home (no condo fees) is ideally located on a quiet street siding onto a pathway that leads to Chaparral Ridge walking path. Featuring 3 bedrooms, 1.5 bathrooms and 1,200 sq.ft of space + basement, this home is perfect for a family, young couple or professional looking to be surrounded by convenience. Large windows on 3 sides of the home provide plenty of natural light into the home and create a bright and inviting space all day long. The front living room has comfortable space for entertaining and room for a kids play area or study. The kitchen is finished with timeless white shaker cabinetry, elegant subway tile backsplash, quartz countertops and a suite of newer stainless-steel appliances, including an electric range, OTR microwave, dishwasher and French door fridge. The kitchen is complete with a corner pantry and central island with added seating and storage. A 2-piece powder room and laundry area complete the main level providing added convenience for daily living. The home features wide plank flooring that flows throughout the main and upper levels meaning no carpet in the home which is great for those with children or pets. The upper level of the home features 3 bedrooms and a full bathroom. The expansive primary suite features a walk-in closet with built-in organizers and has direct access to the main bathroom. The bedroom offers a comfortable space for a full bedroom set including a king-sized bed. Completing the upper level are two additional bedrooms; perfect for kids or those looking for a work from home space and guest room. The lower level of the property has endless possibilities for future development and features ample space for a 4th bedroom, family room and bathroom. The backyard offers plenty of space for the family to enjoy being fully fenced and landscaped. Entertaining friends and family is a breeze with a rear deck off the kitchen providing the perfect space for barbecues, a lower patio for lounging and a pergola with hookups for a hot tub. Completing the property is an oversized parking pad with room for additional storage. This home is perfect for those looking to build equity, providing easy access to the amenities of the community; all while being only minutes from major shopping centers and main thoroughfares.
Location
Province AB
County Calgary
Area Cal Zone S
Zoning R-2
Direction SW
Rooms
Basement Full, Unfinished
Interior
Interior Features Ceiling Fan(s), Closet Organizers, Kitchen Island, Pantry, Storage, Walk-In Closet(s)
Heating Forced Air, Natural Gas
Cooling None
Flooring Ceramic Tile, Laminate
Appliance Dishwasher, Dryer, Electric Stove, Microwave Hood Fan, Refrigerator, Washer, Window Coverings
Laundry Main Level
Exterior
Garage Parking Pad
Garage Description Parking Pad
Fence Fenced
Community Features Golf, Park, Playground, Schools Nearby, Shopping Nearby, Sidewalks, Street Lights, Walking/Bike Paths
Roof Type Wood
Porch Deck
Lot Frontage 25.0
Parking Type Parking Pad
Total Parking Spaces 2
Building
Lot Description Back Lane, Back Yard, Lawn, Rectangular Lot
Foundation Poured Concrete
Architectural Style 2 Storey, Side by Side
Level or Stories Two
Structure Type Vinyl Siding,Wood Frame
Others
Restrictions Restrictive Covenant
Ownership Private
Read Less Info
Want to know what your home might be worth? Contact us for a FREE valuation!

Our team is ready to help you sell your home for the highest possible price ASAP

"My job is to find and attract mastery-based agents to the office, protect the culture, and make sure everyone is happy! "







