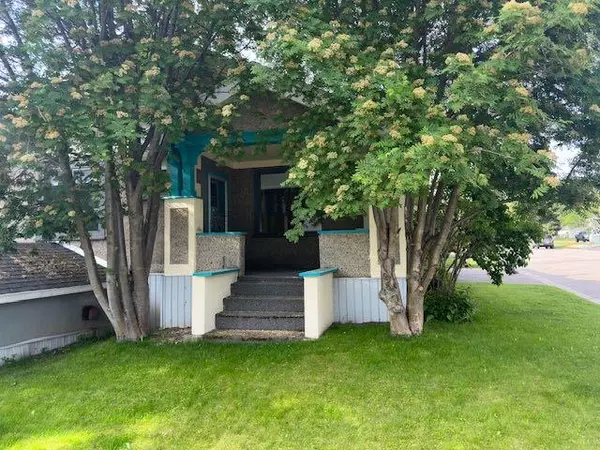$441,500
$469,000
5.9%For more information regarding the value of a property, please contact us for a free consultation.
3 Beds
2 Baths
1,172 SqFt
SOLD DATE : 09/20/2024
Key Details
Sold Price $441,500
Property Type Single Family Home
Sub Type Detached
Listing Status Sold
Purchase Type For Sale
Square Footage 1,172 sqft
Price per Sqft $376
MLS® Listing ID A2125086
Sold Date 09/20/24
Style Bungalow
Bedrooms 3
Full Baths 2
Originating Board Lethbridge and District
Year Built 1925
Annual Tax Amount $2,603
Tax Year 2024
Lot Size 5,750 Sqft
Acres 0.13
Property Description
Welcome to the outdoor life style of the Crowsnest Pass. Centrally located in the heart of Blairmore, this unique craftsman style home has been beautifully maintained with some recent updates to the main level. This bungalow features a rear sun room, front verendah, 3 main floor bedrooms and a retro style developed basement. Situated on an oversize corner lot, surrounded by stunning mountain views from every window, mature landscaping with underground sprinklers make this home a must view for those who appreciate craftsmanship and character. Sit on the front verendah with your morning coffee or evening beverage to enjoy the views and fresh mountain air. Beautifully landscaped, the private yard features a green house, double detached garage and loads of garden space. Walking distance to all town amenities, middle school, ski hill, biking trails and more. Fly fish in a world class river, golf at the newly re-designed 18 hole golf course, mountian bike or walk the Pass on the many trails connecting the entire community. Rarely do historic homes like this come available.
Location
Province AB
County Crowsnest Pass
Zoning R1
Direction N
Rooms
Basement Finished, Full
Interior
Interior Features Built-in Features, Laminate Counters, No Smoking Home
Heating Forced Air, Natural Gas
Cooling None
Flooring Carpet, Hardwood, Vinyl
Fireplaces Number 1
Fireplaces Type Family Room, Wood Burning Stove
Appliance Electric Range, Refrigerator, Washer/Dryer, Window Coverings
Laundry In Basement
Exterior
Garage Double Garage Detached
Garage Spaces 2.0
Garage Description Double Garage Detached
Fence Fenced
Community Features Fishing, Golf, Lake, Park, Playground, Pool, Schools Nearby, Shopping Nearby, Street Lights, Tennis Court(s), Walking/Bike Paths
Utilities Available Cable Available, Electricity Connected, Natural Gas Connected, Garbage Collection, Phone Available, Sewer Connected, Water Connected
Roof Type Asphalt Shingle
Porch Front Porch
Lot Frontage 50.0
Parking Type Double Garage Detached
Total Parking Spaces 6
Building
Lot Description Back Lane, Back Yard, Corner Lot, Fruit Trees/Shrub(s), Garden, Landscaped, Level, Rectangular Lot, Views
Foundation Poured Concrete
Architectural Style Bungalow
Level or Stories One
Structure Type Mixed
Others
Restrictions None Known
Tax ID 56227146
Ownership Power of Attorney,Private
Read Less Info
Want to know what your home might be worth? Contact us for a FREE valuation!

Our team is ready to help you sell your home for the highest possible price ASAP

"My job is to find and attract mastery-based agents to the office, protect the culture, and make sure everyone is happy! "







