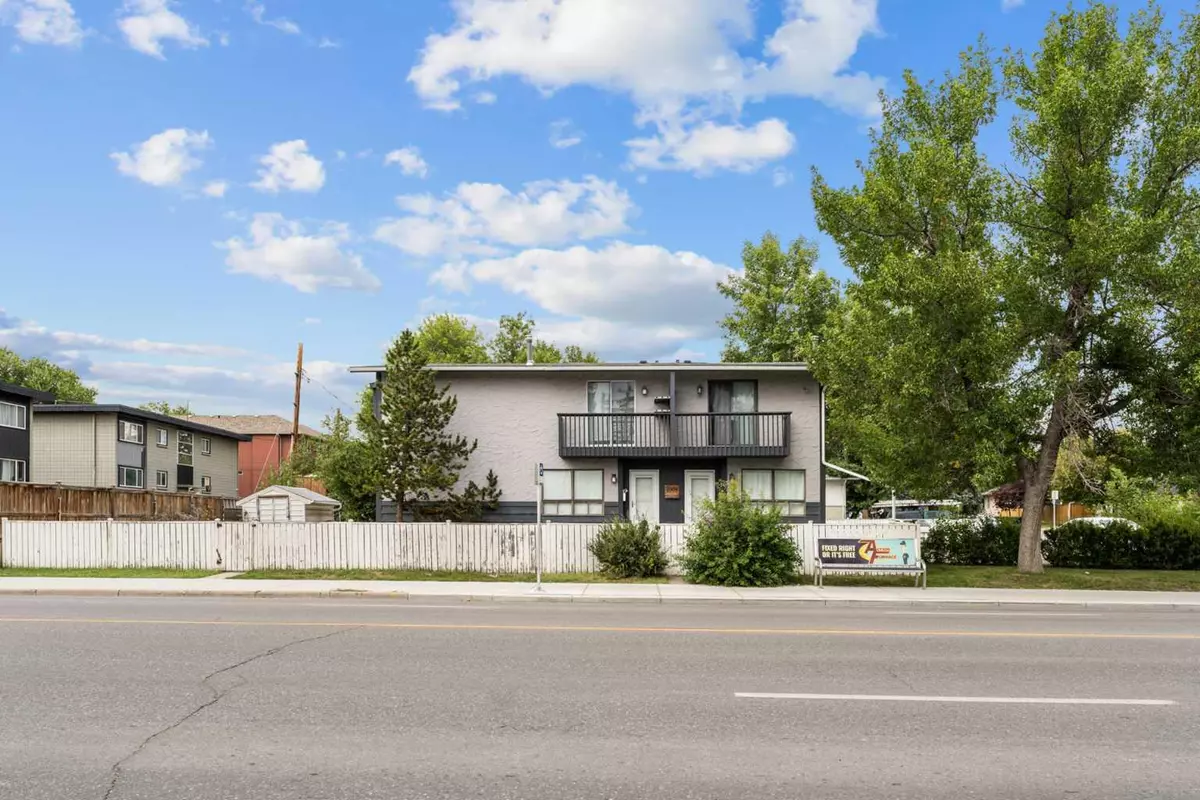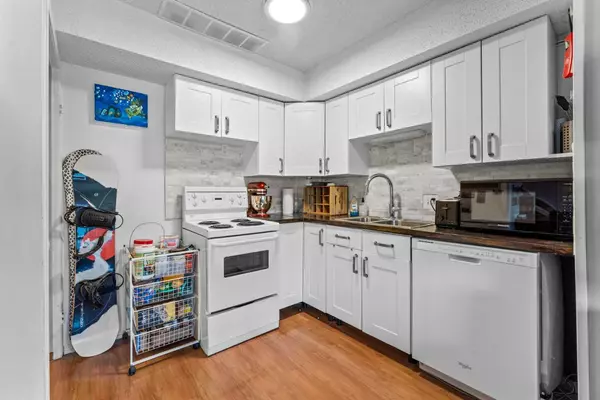$229,000
$199,900
14.6%For more information regarding the value of a property, please contact us for a free consultation.
1 Bed
1 Bath
633 SqFt
SOLD DATE : 09/20/2024
Key Details
Sold Price $229,000
Property Type Townhouse
Sub Type Row/Townhouse
Listing Status Sold
Purchase Type For Sale
Square Footage 633 sqft
Price per Sqft $361
Subdivision Shaganappi
MLS® Listing ID A2166500
Sold Date 09/20/24
Style 2 Storey
Bedrooms 1
Full Baths 1
Condo Fees $250
Originating Board Calgary
Year Built 1978
Annual Tax Amount $1,465
Tax Year 2024
Property Description
Live in the Heart of Downtown!
Perfect for first-time buyers or savvy investors, this bright townhome offers the ultimate in urban living. Just steps from the LRT, trendy shops, cafés, pubs, fine dining, tennis courts, and the scenic Shaganappi Golf Course, you’ll enjoy all the perks of downtown life.
The south-facing unit features an open-concept main floor with stylish white shaker cabinets, a stone tile backsplash, and modern light fixtures. Upstairs, the spacious master bedroom features a large closet with built-ins, and a private balcony for soaking up the sunshine. The sleek bathroom includes a large tub and vanity for extra storage.
The finished basement adds even more value with a versatile rec room, ample storage, and a laundry/utility room. Outside, a shared yard is perfect for gatherings, plus you’ll have your own assigned parking stall.
With low utility costs and condo fees, this property is a fantastic opportunity for those looking to break into the housing market or expand their rental portfolio. Don’t miss out on this prime location and unbeatable value!
Location
Province AB
County Calgary
Area Cal Zone Cc
Zoning MU-1 f4.5h22
Direction S
Rooms
Basement Finished, Full
Interior
Interior Features No Animal Home, No Smoking Home, Open Floorplan
Heating Forced Air
Cooling None
Flooring Carpet, Laminate, Tile
Appliance Dishwasher, Dryer, Electric Stove, Refrigerator, Washer
Laundry In Basement, In Unit
Exterior
Garage Stall
Garage Description Stall
Fence Fenced, Partial
Community Features Park, Playground, Pool, Schools Nearby, Shopping Nearby, Sidewalks, Street Lights
Amenities Available Parking, Trash
Roof Type Asphalt
Porch Other, See Remarks
Parking Type Stall
Exposure S
Total Parking Spaces 1
Building
Lot Description Front Yard, Lawn, Landscaped, Level, Street Lighting
Foundation Block, Poured Concrete
Architectural Style 2 Storey
Level or Stories Two
Structure Type Concrete,Stucco,Wood Frame
Others
HOA Fee Include Common Area Maintenance,Insurance,Parking,Reserve Fund Contributions
Restrictions Board Approval
Ownership Private
Pets Description Restrictions
Read Less Info
Want to know what your home might be worth? Contact us for a FREE valuation!

Our team is ready to help you sell your home for the highest possible price ASAP

"My job is to find and attract mastery-based agents to the office, protect the culture, and make sure everyone is happy! "







