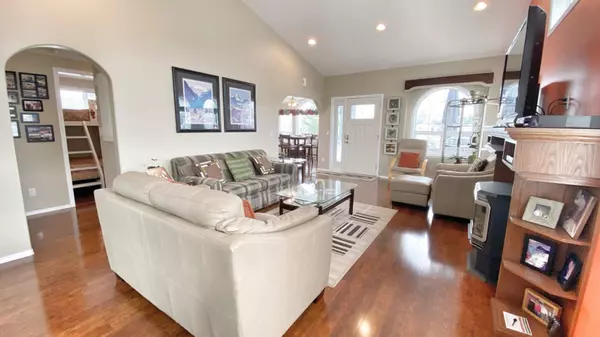$281,000
$298,500
5.9%For more information regarding the value of a property, please contact us for a free consultation.
2 Beds
1 Bath
827 SqFt
SOLD DATE : 09/20/2024
Key Details
Sold Price $281,000
Property Type Single Family Home
Sub Type Detached
Listing Status Sold
Purchase Type For Sale
Square Footage 827 sqft
Price per Sqft $339
Subdivision Gleniffer Lake
MLS® Listing ID A2131389
Sold Date 09/20/24
Style Park Model
Bedrooms 2
Full Baths 1
Condo Fees $4,306
Originating Board Central Alberta
Year Built 2001
Annual Tax Amount $1,549
Tax Year 2023
Lot Size 2,777 Sqft
Acres 0.06
Property Description
PHASE 2 LOT 116 GLENIFFER LAKE GOLF AND COUNTRY CLUB: This 2 bedroom cottage in phase 2 is a great opportunity to have your very own lake property. Boasting laminate flooring and custom-built design gives it a modern and welcoming feel. Bonus features include 2x6 construction in the addition, drywall instead of panelling, soft corners, pot lighting and pocket doors. There are large windows that bring in a lot of natural light, creating a bright atmosphere. It has front and back covered and railed decks, composite deck boarding and a special custom storage area for a kayak. Cozy back yard area with ground level patio and fire pit area. There is lots of outdoor space to relax and enjoy. This mint condition home won’t disappoint you. Ready for its new residents to move in and make it their own. This home is anchored
Included: Dickson Creek + Addition, shed, storage shed, BBQ, all patio furniture(excluding the outdoor love seat), fire pit, various garden equipment, fridge, stove, microwave, washer/dryer, living room TV, gas fireplace, all ceiling fans, hide-a-bed, leather love seat and chair, ottoman, rocking chair, all end tables and night stands,(excluding 2 glass stands), storage closet in 2nd bedroom, various wall hangings, dining table and 4 chairs, 2 bar stools, various kitchenware, all beds and mattress, floor lamp in master bedroom, all window coverings and fobs. Home is Anchored.
Location
Province AB
County Red Deer County
Zoning R-7
Direction S
Rooms
Basement None
Interior
Interior Features See Remarks
Heating Fireplace(s), Propane
Cooling Window Unit(s)
Flooring Laminate
Fireplaces Number 1
Fireplaces Type Propane
Appliance See Remarks
Laundry Main Level
Exterior
Garage Off Street
Garage Description Off Street
Fence None
Community Features Clubhouse, Fishing, Gated, Golf, Lake, Park, Playground, Pool, Schools Nearby, Shopping Nearby, Street Lights, Tennis Court(s)
Amenities Available Boating, Clubhouse, Fitness Center, Golf Course, Indoor Pool, Park, Parking, Picnic Area, Playground, Pool, Recreation Facilities, RV/Boat Storage, Snow Removal, Spa/Hot Tub, Storage, Trash, Visitor Parking
Roof Type Asphalt Shingle
Porch Deck
Lot Frontage 42.32
Parking Type Off Street
Total Parking Spaces 2
Building
Lot Description Back Yard, Brush, Close to Clubhouse, Front Yard, Landscaped, Level, Paved, Private, Secluded
Foundation None
Sewer Sewer
Water Other
Architectural Style Park Model
Level or Stories One
Structure Type Mixed,Vinyl Siding
Others
HOA Fee Include Common Area Maintenance,Professional Management,Reserve Fund Contributions,Residential Manager,Security,Security Personnel,See Remarks,Sewer,Snow Removal,Trash,Water
Restrictions Condo/Strata Approval,Easement Registered On Title,Underground Utility Right of Way,Utility Right Of Way
Tax ID 84146182
Ownership Private
Pets Description Restrictions, Yes
Read Less Info
Want to know what your home might be worth? Contact us for a FREE valuation!

Our team is ready to help you sell your home for the highest possible price ASAP

"My job is to find and attract mastery-based agents to the office, protect the culture, and make sure everyone is happy! "







