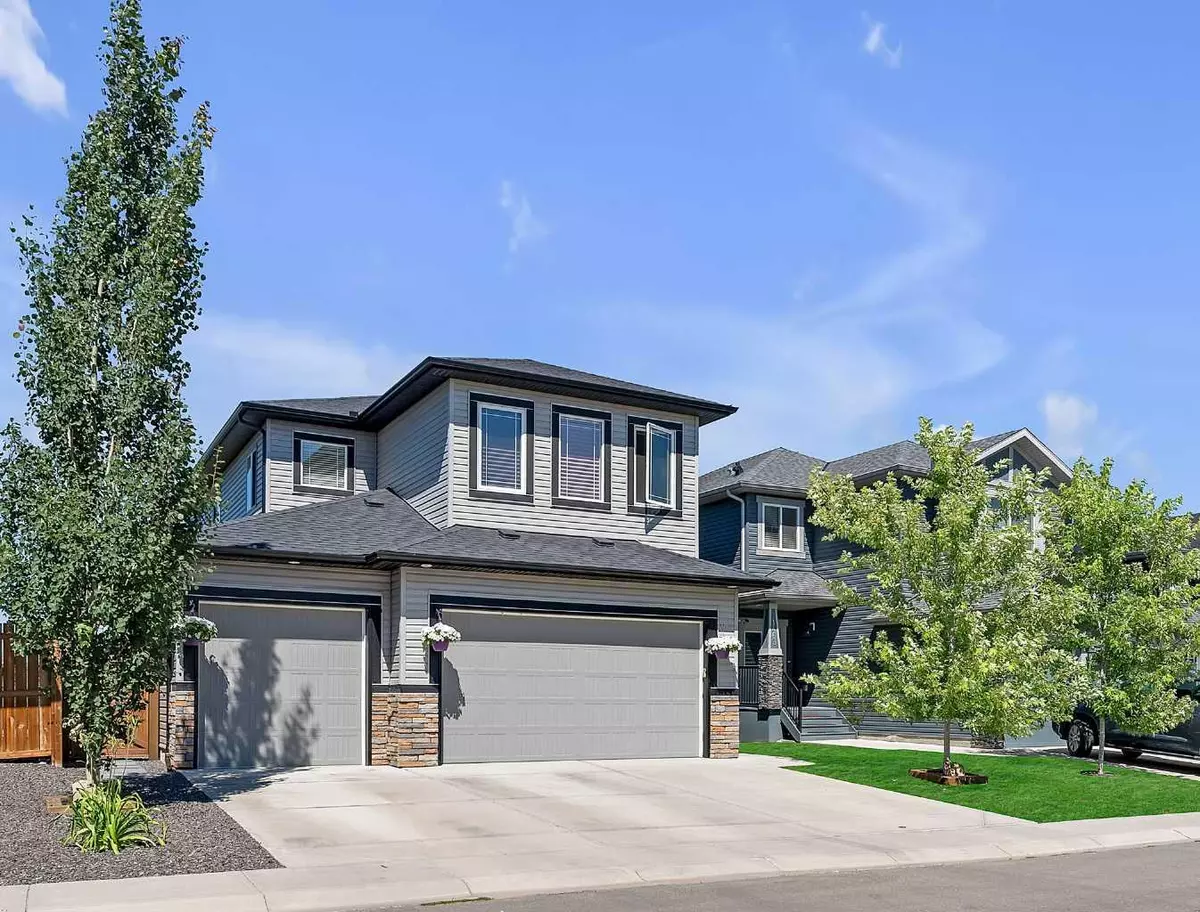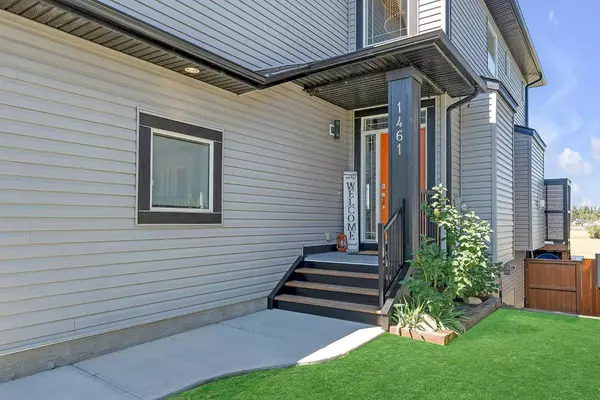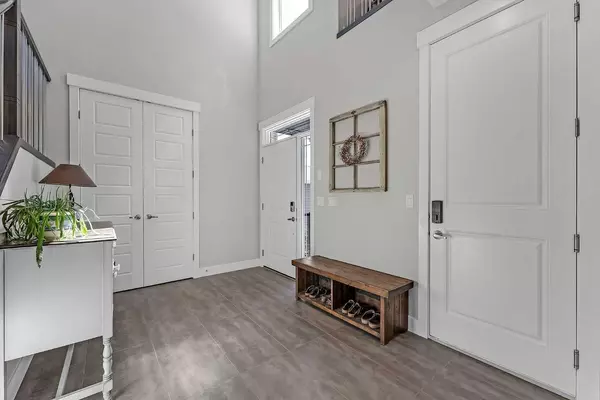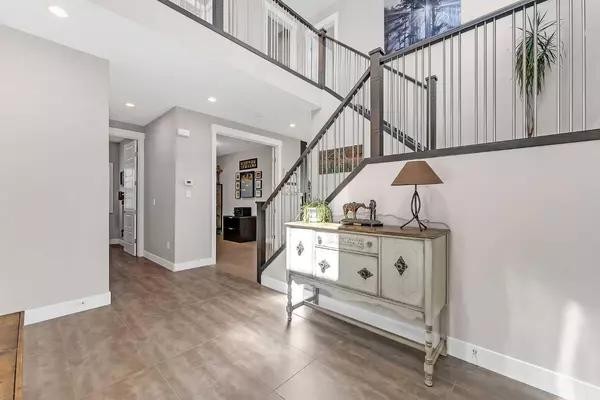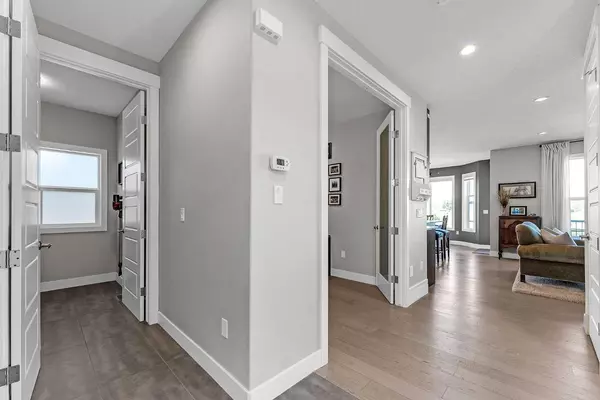$700,000
$709,000
1.3%For more information regarding the value of a property, please contact us for a free consultation.
4 Beds
4 Baths
2,273 SqFt
SOLD DATE : 09/20/2024
Key Details
Sold Price $700,000
Property Type Single Family Home
Sub Type Detached
Listing Status Sold
Purchase Type For Sale
Square Footage 2,273 sqft
Price per Sqft $307
MLS® Listing ID A2159232
Sold Date 09/20/24
Style 2 Storey
Bedrooms 4
Full Baths 3
Half Baths 1
Originating Board Calgary
Year Built 2016
Annual Tax Amount $4,565
Tax Year 2024
Lot Size 5,344 Sqft
Acres 0.12
Property Description
WOW FACTOR OVERLOAD! This FULLY FINISHED 4 BEDROOM HOME has over 3000 SQ FT of DEVELOPED LIVING SPACE & a WALK OUT BASEMENT onto GREEN SPACE & PATHWAYS. SHOWS PRIDE OF OWNERSHIP ON EVERY LEVEL, IT IS 10/10! COMPLETELY FENCED (with solar lights) AND A GORGEOUS LANDSCAPED YARD. A TRIPLE CAR HEATED GARAGE complete with B/I WORKBENCHES, SHELVING & CABINETRY. YOU MUST SEE IT! Upon entry you will immediately notice the spacious foyer with soaring ceilings & large tile flooring. Work from home? Office has French doors for privacy. The kitchen is "CHEF READY" with STAINLESS STEEL BUILT IN gas counter range, oven , microwave & stylish hoodfan. There is an abundance of trendy cabinets for all the cookware & beautiful marble counters with stunning backsplash. Large island with eating bar & spacious dining area will allow for some great entertaining. Engineered hardwood flows through to a delightful living area with floor to ceiling gas fireplace that will be lovely in the coming months. Natural light spills into this level through large windows looking out onto your open spaces & big skies. Main floor laundry makes this chore a breeze with handy shelving & coat hanger cabinet. 2 pc bath completes this level. Ascend your lit staircase (with dimmers) to your upper level. Huge Master bedroom boasts a RAISED TRAY CEILING giving you an elevated feeling of space. Retreat to your 5pc spa like ensuite with corner jetted tub to rejuvenate after a long day. Separate oversize shower, private water closet and W/I closet with organizers make this bathroom a delight! Secondary bedrooms a good size for kids & toys! 4pc bath for them to share. MASSIVE BONUS ROOM with another tray ceiling feature & electric fireplace is magnificent! Lower level family/rec room is complimented with custom B/I cabinets & shelves. Plenty of room for play space, gym equipment and still the big comfy furniture for movie nights, TV stays! Cuddle up and enjoy with the electric fireplace creating a warm ambiance. 4th bedroom allows for guests to stay & play with their own private 4pc bath, they will never want to leave. 2 storage areas one with an appealing barn door. WAIT! Lastly walk out to your private sanctuary to wind down. Privacy walls for cozy quiet conversation or the the ultimate star gazing. Never a lack of outdoor living in this backyard! Light up the fire and invite your friends for the party & BBQ on upper deck with maintenance free Duradek. Exit out to the green space for some sports fun or perhaps a nice walk along the paths. Take note of some added features like upgraded blinds, central vac & recessed lighting throughout plus water softener & R50 insulation. Included outdoors are 2 sheds, rope lighting on outdoor staircase, rain barrel, garden boxes & a sandbox. This home is a pleasure to view, Carstairs is a breath of fresh air, step back & escape city life with still all the amenities you need. Call your favorite realtor & get moving!
Location
Province AB
County Mountain View County
Zoning R1
Direction S
Rooms
Other Rooms 1
Basement See Remarks, Walk-Out To Grade
Interior
Interior Features Bookcases, Built-in Features, Central Vacuum, Closet Organizers, High Ceilings, Kitchen Island, No Smoking Home, Recessed Lighting, Stone Counters, Walk-In Closet(s)
Heating Forced Air, Natural Gas
Cooling None
Flooring Carpet, Hardwood, Tile
Fireplaces Number 3
Fireplaces Type Basement, Electric, Gas, Living Room, Mantle, Other
Appliance Built-In Gas Range, Built-In Oven, Dishwasher, Garage Control(s), Microwave, Other, Range Hood, Refrigerator, Washer/Dryer, Water Softener, Window Coverings
Laundry Main Level
Exterior
Garage Heated Garage, Insulated, Oversized, Triple Garage Attached
Garage Spaces 3.0
Garage Description Heated Garage, Insulated, Oversized, Triple Garage Attached
Fence Fenced
Community Features Park, Playground, Schools Nearby, Sidewalks, Street Lights, Walking/Bike Paths
Roof Type Asphalt Shingle
Porch Deck, Patio, See Remarks
Lot Frontage 46.0
Parking Type Heated Garage, Insulated, Oversized, Triple Garage Attached
Total Parking Spaces 6
Building
Lot Description Backs on to Park/Green Space, Cul-De-Sac, Low Maintenance Landscape, No Neighbours Behind, Private, See Remarks
Building Description Stone,Vinyl Siding, 2 Sheds
Foundation Poured Concrete
Architectural Style 2 Storey
Level or Stories Two
Structure Type Stone,Vinyl Siding
Others
Restrictions Utility Right Of Way
Tax ID 91345377
Ownership Private
Read Less Info
Want to know what your home might be worth? Contact us for a FREE valuation!

Our team is ready to help you sell your home for the highest possible price ASAP

"My job is to find and attract mastery-based agents to the office, protect the culture, and make sure everyone is happy! "


