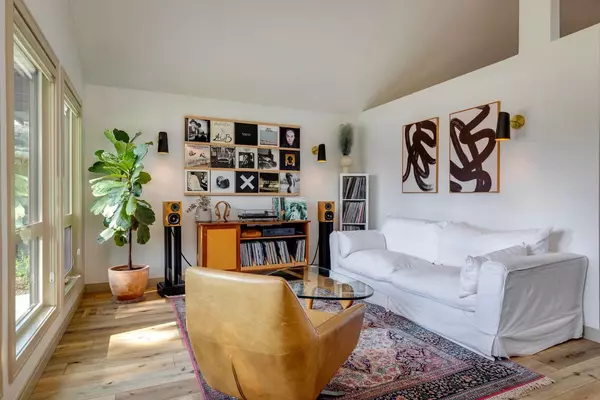$900,000
$874,900
2.9%For more information regarding the value of a property, please contact us for a free consultation.
3 Beds
3 Baths
1,132 SqFt
SOLD DATE : 09/20/2024
Key Details
Sold Price $900,000
Property Type Single Family Home
Sub Type Detached
Listing Status Sold
Purchase Type For Sale
Square Footage 1,132 sqft
Price per Sqft $795
Subdivision Oakridge
MLS® Listing ID A2165904
Sold Date 09/20/24
Style 4 Level Split
Bedrooms 3
Full Baths 3
Originating Board Calgary
Year Built 1971
Annual Tax Amount $4,796
Tax Year 2024
Lot Size 5,963 Sqft
Acres 0.14
Property Description
Welcome to 342 Oakwood Place, nestled in a quiet cul-de-sac, surrounded by parks and green spaces and less than 200m from Louis Riel School for K-9! This fully updated 4 level split is move in ready and perfect for today’s lifestyle. Step inside and be wowed by vaulted ceilings and a bright, open floor plan. The main level is where the magic happens: a sun-filled living room, a kitchen that will inspire your inner chef, and a dining area perfect for family meals or dinner parties with friends. And when it’s time to take the fun outside, the massive backyard has you covered—whether you're grilling, gardening, or just soaking up the sun. Upstairs, you’ll find your own personal retreat in the primary suite, featuring a walk-through closet and a spacious ensuite with a double sinks and a second bedroom with another full bath. On the third level, the family room is all about cozy vibes with a gas fireplace, another bedroom and a half bath. Need more space? The finished lower level is ready for whatever you’ve got in mind—office, home theater, playroom, workout space—the possibilities are endless! This home was brought down to the studs from top to bottom in 2014, so all the hard work is done for you. We’re talking newer insulation, electrical, plumbing, windows, floors, ceilings, and roof. And within the last year new high end vinyl plank flooring, stainless steel induction stove, new sliding doors out to the back deck, new light fixtures and a high-efficiency furnace (with AC rough-in!) were added. Outside, there’s a double detached garage and plenty of room to park in your private driveway, all set in a family-friendly neighborhood close to everything you need. Call your favourite Realtor to view or come by the OPEN HOUSE on SUNDAY 2-5PM!
Location
Province AB
County Calgary
Area Cal Zone S
Zoning R-C1
Direction S
Rooms
Other Rooms 1
Basement Finished, Full
Interior
Interior Features Breakfast Bar, Closet Organizers, Double Vanity, Storage, Vaulted Ceiling(s)
Heating Forced Air
Cooling None
Flooring Vinyl Plank
Fireplaces Number 1
Fireplaces Type Family Room, Gas
Appliance Dishwasher, Electric Stove, Microwave Hood Fan, Refrigerator, See Remarks, Window Coverings
Laundry Lower Level
Exterior
Garage Double Garage Detached, Driveway, Front Drive, Garage Door Opener, Garage Faces Front, Paved
Garage Spaces 2.0
Garage Description Double Garage Detached, Driveway, Front Drive, Garage Door Opener, Garage Faces Front, Paved
Fence Fenced
Community Features Playground, Schools Nearby, Shopping Nearby, Sidewalks, Street Lights, Walking/Bike Paths
Roof Type Asphalt Shingle
Porch Deck
Lot Frontage 47.12
Parking Type Double Garage Detached, Driveway, Front Drive, Garage Door Opener, Garage Faces Front, Paved
Exposure S
Total Parking Spaces 6
Building
Lot Description Back Yard, Cul-De-Sac, Front Yard, Low Maintenance Landscape, Landscaped, Pie Shaped Lot, Private, Treed
Foundation Poured Concrete
Architectural Style 4 Level Split
Level or Stories 4 Level Split
Structure Type Stone,Stucco
Others
Restrictions None Known
Tax ID 91299001
Ownership Private
Read Less Info
Want to know what your home might be worth? Contact us for a FREE valuation!

Our team is ready to help you sell your home for the highest possible price ASAP

"My job is to find and attract mastery-based agents to the office, protect the culture, and make sure everyone is happy! "







