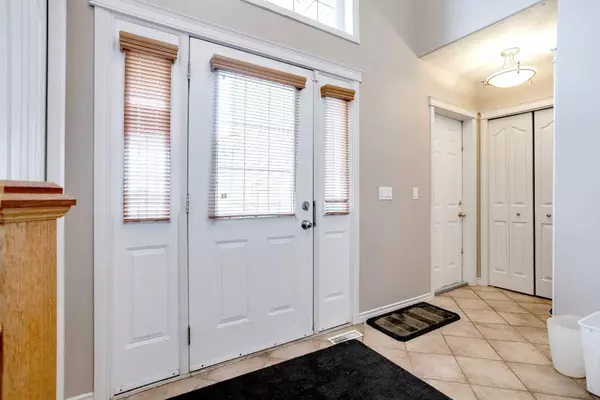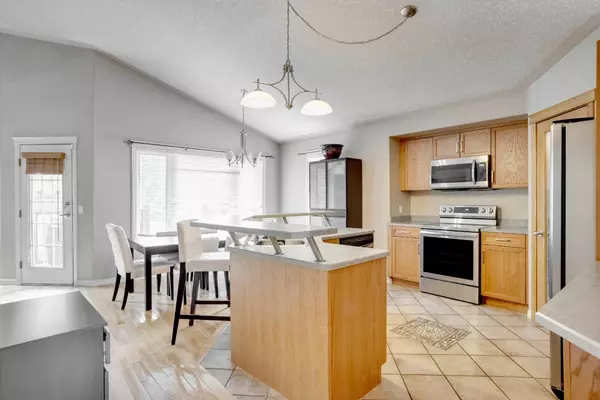$520,000
$529,900
1.9%For more information regarding the value of a property, please contact us for a free consultation.
5 Beds
3 Baths
1,542 SqFt
SOLD DATE : 09/20/2024
Key Details
Sold Price $520,000
Property Type Single Family Home
Sub Type Detached
Listing Status Sold
Purchase Type For Sale
Square Footage 1,542 sqft
Price per Sqft $337
Subdivision Timberlea
MLS® Listing ID A2158162
Sold Date 09/20/24
Style Modified Bi-Level
Bedrooms 5
Full Baths 3
Originating Board Fort McMurray
Year Built 2003
Annual Tax Amount $2,571
Tax Year 2024
Lot Size 4,703 Sqft
Acres 0.11
Property Description
ATTACHED IN-FLOOR HEATED GARAGE! LOADS OF PARKING! Welcome to 193 Archibald Close! On the main floor of this Modified Bi-Level you are greeted by a large kitchen that boasts ample counter and cabinet space, s/s appliances, a kitchen island, and a corner pantry. The kitchen looks onto a large dining nook. Also on the main level you can relax in the spacious living room that has room for the entire family and is accented nicely with a gas fireplace. The main level is complete with laundry, 2 spare bedrooms, and a 4 PCE bathroom. The 2nd level of the home is where you will find the primary bedroom that comes with a walk in closet, a fireplace, and a 5 PCE ensuite bathroom that is made up with a stand up shower, jetted tub, and large vanity. The basement has a SEPARATE ENTRANCE with IN-FLOOR HEAT that leads to an illegal suite which consists of a full kitchen, 2 bedrooms, another full bathroom, separate laundry, storage, and a large living room. The attached in-floor heated garage can be used for parking or a man cave as it is in-floor heated, and comes with a pool table. Hot water tank (2024).The back yard offers a deck that looks over the low maintenance back yard that comes with a HOT TUB and surrounding deck. This lot backs onto a walking trail with plenty of mature trees. Other features of this home include A/C, hot water on demand and multiple driveway parking. Call now to book your personal showing. All furniture is negotiable.
Location
Province AB
County Wood Buffalo
Area Fm Nw
Zoning R1S
Direction N
Rooms
Other Rooms 1
Basement Separate/Exterior Entry, Finished, Full, Suite
Interior
Interior Features Jetted Tub, Kitchen Island, No Animal Home, No Smoking Home, Separate Entrance, Sump Pump(s)
Heating In Floor, Forced Air
Cooling Central Air
Flooring Carpet, Hardwood, Laminate, Tile
Fireplaces Number 2
Fireplaces Type Gas
Appliance Central Air Conditioner, Dishwasher, Microwave, Refrigerator, See Remarks
Laundry Multiple Locations, See Remarks
Exterior
Garage Concrete Driveway, Double Garage Attached, Heated Garage, Multiple Driveways
Garage Spaces 2.0
Garage Description Concrete Driveway, Double Garage Attached, Heated Garage, Multiple Driveways
Fence Fenced
Community Features Schools Nearby
Roof Type Asphalt Shingle
Porch Deck, Front Porch
Lot Frontage 2.0
Parking Type Concrete Driveway, Double Garage Attached, Heated Garage, Multiple Driveways
Total Parking Spaces 5
Building
Lot Description Backs on to Park/Green Space, Low Maintenance Landscape, Private, See Remarks
Foundation Poured Concrete
Architectural Style Modified Bi-Level
Level or Stories Bi-Level
Structure Type Concrete
Others
Restrictions None Known
Tax ID 91994635
Ownership Private
Read Less Info
Want to know what your home might be worth? Contact us for a FREE valuation!

Our team is ready to help you sell your home for the highest possible price ASAP

"My job is to find and attract mastery-based agents to the office, protect the culture, and make sure everyone is happy! "







