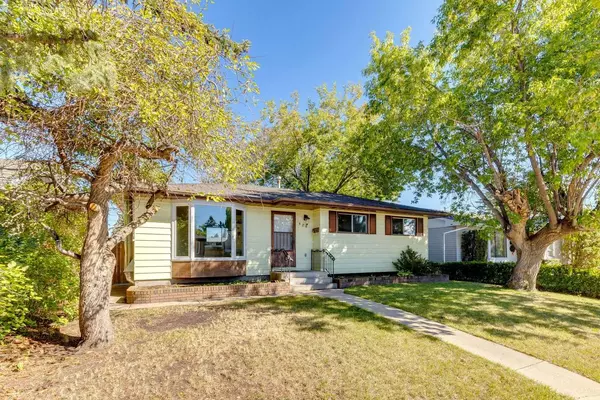$607,000
$599,900
1.2%For more information regarding the value of a property, please contact us for a free consultation.
4 Beds
2 Baths
1,023 SqFt
SOLD DATE : 09/20/2024
Key Details
Sold Price $607,000
Property Type Single Family Home
Sub Type Detached
Listing Status Sold
Purchase Type For Sale
Square Footage 1,023 sqft
Price per Sqft $593
Subdivision Willow Park
MLS® Listing ID A2161524
Sold Date 09/20/24
Style Bungalow
Bedrooms 4
Full Baths 2
Originating Board Calgary
Year Built 1964
Annual Tax Amount $3,521
Tax Year 2024
Lot Size 4,994 Sqft
Acres 0.11
Property Description
Located on a fabulous quiet street close to schools, parks, C-Train + shopping, this 3 + 1 bedroom bungalow has loads of potential. The well laid out home with spacious rooms , hardwood flooring + fresh paint offers an opportunity for many buyer profiles: Renovators, Investors (easily rented in Calgary’s tight rental market), + First time buyers. Hardwood flooring in the generous sized living room . Very roomy kitchen with stainless steel appliances. 3 bedrooms + full bath on main floor . The lower level is fully developed with lots of options to reconfigure or redecorate with an additional bedroom, flex rooms, full bath + laundry. Very pleasing curb appeal + on large , flat, maturely treed lot with double detached garage. All offers to be reviewed Saturday September 7th at 5pm.
Location
Province AB
County Calgary
Area Cal Zone S
Zoning R-C1
Direction S
Rooms
Basement Finished, Full
Interior
Interior Features High Ceilings, Laminate Counters, See Remarks
Heating Forced Air, Natural Gas
Cooling None
Flooring Carpet, Hardwood, Linoleum
Fireplaces Number 1
Fireplaces Type Wood Burning
Appliance Dishwasher, Dryer, Electric Stove, Freezer, Humidifier, Range Hood, Refrigerator, Washer
Laundry Laundry Room
Exterior
Garage Double Garage Detached
Garage Spaces 2.0
Garage Description Double Garage Detached
Fence Fenced
Community Features Golf, Park, Playground, Schools Nearby, Shopping Nearby, Walking/Bike Paths
Roof Type Asphalt Shingle
Porch Patio
Lot Frontage 50.0
Parking Type Double Garage Detached
Total Parking Spaces 2
Building
Lot Description Back Lane, Back Yard, Rectangular Lot
Foundation Poured Concrete
Architectural Style Bungalow
Level or Stories One
Structure Type Vinyl Siding,Wood Frame
Others
Restrictions None Known
Tax ID 91138494
Ownership Private
Read Less Info
Want to know what your home might be worth? Contact us for a FREE valuation!

Our team is ready to help you sell your home for the highest possible price ASAP

"My job is to find and attract mastery-based agents to the office, protect the culture, and make sure everyone is happy! "







