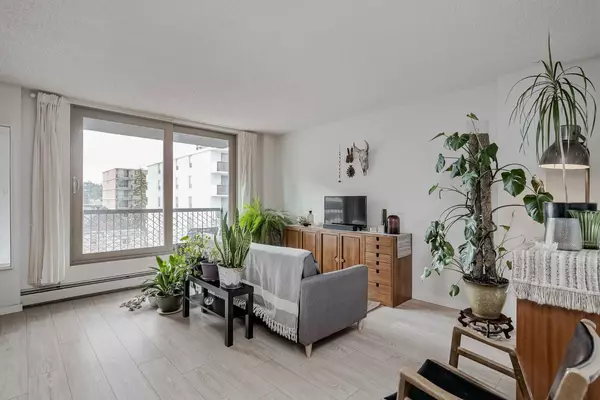$304,000
$300,000
1.3%For more information regarding the value of a property, please contact us for a free consultation.
2 Beds
1 Bath
854 SqFt
SOLD DATE : 09/20/2024
Key Details
Sold Price $304,000
Property Type Condo
Sub Type Apartment
Listing Status Sold
Purchase Type For Sale
Square Footage 854 sqft
Price per Sqft $355
Subdivision Beltline
MLS® Listing ID A2164939
Sold Date 09/20/24
Style Apartment
Bedrooms 2
Full Baths 1
Condo Fees $602/mo
Originating Board Calgary
Year Built 1970
Annual Tax Amount $1,631
Tax Year 2024
Property Description
This immaculate 2-bedroom, 1-bathroom condo offers 854 sq ft of bright, open living space on the fourth floor. South-facing, the unit is bathed in natural light throughout the day, with modern upgrades like vinyl flooring and sleek quartz countertops enhancing its stylish appeal. Exceptionally well-maintained, the condo shows beautifully and is move-in ready. Convenience is key with laundry facilities located just outside the unit and a common laundry area on each floor—free for residents, no coins or cards required. A standout feature is the all-inclusive condo fees, covering all utilities, including electricity, ensuring no surprise costs. This unit also includes a gated parking stall, a private bike rack, and a separate storage locker for added security and convenience. Located in the heart of the Beltline, just steps from Calgary’s top restaurants, bars, pathways, and vibrant 17th Avenue, this condo offers the ultimate urban lifestyle. Whether you’re exploring the local dining scene or enjoying the nearby parks, this home provides the perfect base for embracing inner-city living at its finest.
Location
Province AB
County Calgary
Area Cal Zone Cc
Zoning CC-MH
Direction N
Interior
Interior Features No Animal Home, No Smoking Home, Quartz Counters
Heating Baseboard
Cooling None
Flooring Vinyl
Appliance Dishwasher, Electric Stove, Microwave Hood Fan, Refrigerator
Laundry Common Area, Multiple Locations
Exterior
Parking Features Stall
Garage Description Stall
Community Features Park, Playground, Schools Nearby, Shopping Nearby, Sidewalks, Street Lights, Walking/Bike Paths
Amenities Available Laundry, Parking, Snow Removal, Trash
Porch Deck
Exposure S
Total Parking Spaces 1
Building
Story 8
Architectural Style Apartment
Level or Stories Single Level Unit
Structure Type Concrete
Others
HOA Fee Include Amenities of HOA/Condo,Caretaker,Common Area Maintenance,Electricity,Maintenance Grounds,Professional Management,Reserve Fund Contributions,Sewer,Snow Removal
Restrictions None Known
Ownership Joint Venture
Pets Allowed Restrictions, Yes
Read Less Info
Want to know what your home might be worth? Contact us for a FREE valuation!

Our team is ready to help you sell your home for the highest possible price ASAP

"My job is to find and attract mastery-based agents to the office, protect the culture, and make sure everyone is happy! "







