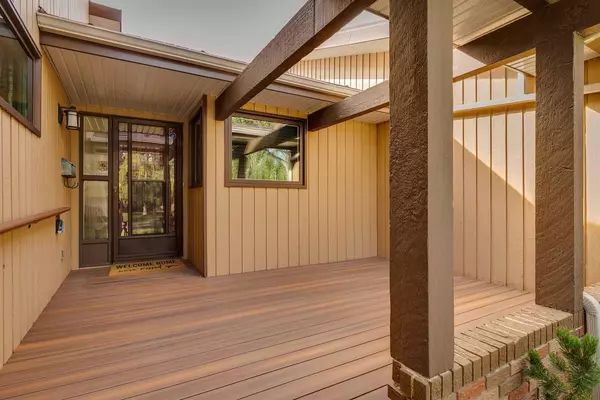$820,000
$825,000
0.6%For more information regarding the value of a property, please contact us for a free consultation.
4 Beds
3 Baths
1,907 SqFt
SOLD DATE : 09/21/2024
Key Details
Sold Price $820,000
Property Type Single Family Home
Sub Type Detached
Listing Status Sold
Purchase Type For Sale
Square Footage 1,907 sqft
Price per Sqft $429
Subdivision Oakridge
MLS® Listing ID A2162465
Sold Date 09/21/24
Style Bungalow
Bedrooms 4
Full Baths 2
Half Baths 1
Originating Board Calgary
Year Built 1979
Annual Tax Amount $4,689
Tax Year 2024
Lot Size 7,685 Sqft
Acres 0.18
Property Description
This expansive bungalow is set on a sprawling 68x110’ mature lot with a sunny west-facing backyard, and is just a short walk from South Glenmore Park, the reservoir pathway system, excellent schools, parks, and various recreational amenities. You'll also enjoy convenient access to shopping, including Costco and the newly developed Taza area, as well as the SW ring road. Well maintained with numerous high quality updates over the past 15 years including 50-year roof shingles, soffit and fascia, triple-pane windows and doors, two high-efficiency furnaces, a new hot water tank, R-50 attic insulation, Toto toilets throughout, a built-in wall oven, Steel Craft overhead garage door, composite front porch, exterior paint, and more! The excellent layout includes a spacious living room overlooking the backyard, an adjacent dining room with a large sliding door opening to a BC Red Cedar deck, and a beautifully updated kitchen featuring Birdseye maple cabinets, granite countertops, and a gas range that will be appreciated by the chef in your family! Step down into the vaulted family room which features wainscot paneling, two skylights, and a cozy gas fireplace. There are four bedrooms including a generous primary suite with dual closets and a 5-piece ensuite bathroom offering double sinks & a relaxing soaker tub. The other three bedrooms have easy access to the renovated 3-piece main bathroom which includes a stunning marble shower, and there’s a convenient 2-piece guest bathroom as well. Completing the package is a convenient main-level laundry and a fully finished double garage with direct house access. The undeveloped lower level offers a blank canvas for future customization and development.
Location
Province AB
County Calgary
Area Cal Zone S
Zoning R-C1
Direction E
Rooms
Other Rooms 1
Basement Full, Unfinished
Interior
Interior Features High Ceilings, No Animal Home, No Smoking Home, Open Floorplan, Skylight(s)
Heating Forced Air
Cooling None
Flooring Carpet, Tile
Fireplaces Number 1
Fireplaces Type Family Room, Gas
Appliance Built-In Oven, Dishwasher, Gas Cooktop, Microwave, Range Hood, Refrigerator, Washer/Dryer, Water Softener, Window Coverings
Laundry Main Level
Exterior
Garage Double Garage Attached
Garage Spaces 2.0
Garage Description Double Garage Attached
Fence Fenced
Community Features Fishing, Park, Playground, Schools Nearby, Shopping Nearby, Sidewalks, Street Lights, Tennis Court(s), Walking/Bike Paths
Roof Type Metal
Porch Deck
Lot Frontage 67.98
Parking Type Double Garage Attached
Total Parking Spaces 4
Building
Lot Description Back Lane, Back Yard, Lawn, Low Maintenance Landscape, Landscaped, Level, Many Trees, Rectangular Lot, Treed
Foundation Poured Concrete
Architectural Style Bungalow
Level or Stories One
Structure Type Brick,Cedar
Others
Restrictions None Known
Tax ID 91449038
Ownership Private
Read Less Info
Want to know what your home might be worth? Contact us for a FREE valuation!

Our team is ready to help you sell your home for the highest possible price ASAP

"My job is to find and attract mastery-based agents to the office, protect the culture, and make sure everyone is happy! "







