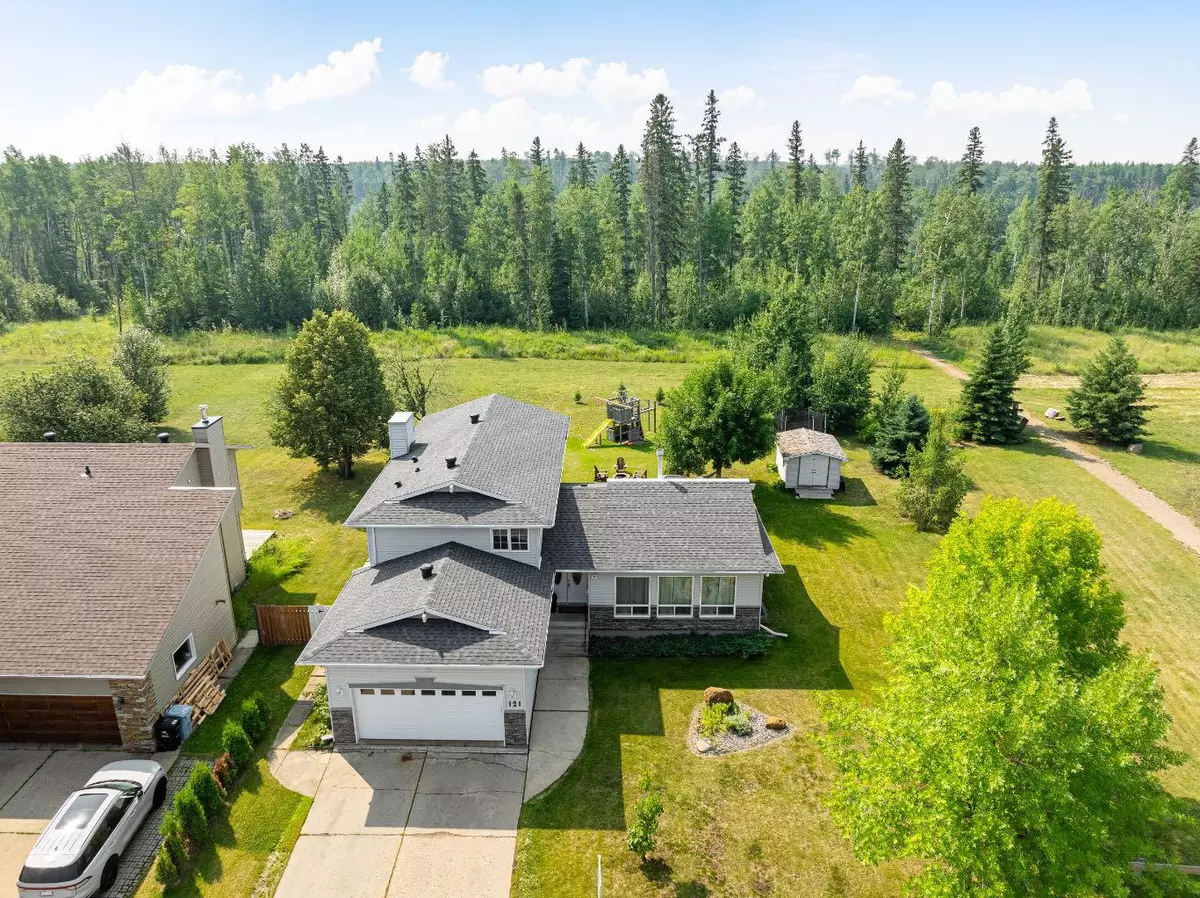$705,000
$729,900
3.4%For more information regarding the value of a property, please contact us for a free consultation.
4 Beds
4 Baths
2,387 SqFt
SOLD DATE : 09/21/2024
Key Details
Sold Price $705,000
Property Type Single Family Home
Sub Type Detached
Listing Status Sold
Purchase Type For Sale
Square Footage 2,387 sqft
Price per Sqft $295
Subdivision Timberlea
MLS® Listing ID A2151992
Sold Date 09/21/24
Style 1 and Half Storey
Bedrooms 4
Full Baths 3
Half Baths 1
Originating Board Fort McMurray
Year Built 1982
Annual Tax Amount $3,572
Tax Year 2024
Lot Size 9,289 Sqft
Acres 0.21
Property Description
Experience Life on Burns Place: Fort McMurray's Premier Address! Welcome to 121 Burns Place, located on one of Fort McMurray's most desirable streets. This exceptional home sits on nearly 10,000 sq ft, backing onto a picturesque greenbelt and the coveted Birchwood Trails, with the added advantage of a corner lot with neighbours only on one side. The home has undergone several renovations over the years, including: central air conditioning (2023) for those necessary hot summer comforts, new asphalt shingle roof (2021), new electrical panel (2023), new hot water tank (2020) and a spacious new deck (2020)that is perfect for outdoor gatherings. This move-in-ready home features a stunning kitchen that overlooks a beautifully landscaped yard and undisturbed greenbelt! The main level boasts a sunken living room with a stone-front wood fireplace and a large, serene four-season sunroom. Upstairs, you’ll find three well sized bedrooms. The second and third bedrooms each feature walk-in closets, while the master bedroom offers a full ensuite and his-and-hers closets. The fully developed basement includes an inviting and cozy family/movie room, a full bathroom, and even a cedar sauna. Additionally, there's a versatile space that can serve as a dance studio, gym, or extra family room, and storage galore! The property also includes an attached double-car garage and is situated on a corner lot, providing added privacy and space. Burns Place is known for its family-friendly atmosphere and boasts one of the widest streets in the city, making it a perfect location for a family home. During the Christmas season, the neighbours transform the street into Candy Cane Lane, creating a truly special and festive atmosphere that adds to the charm of this wonderful street in the B's. Don't miss the chance to make this peaceful and beautiful property your own - call to book your viewing today!
Location
Province AB
County Wood Buffalo
Area Fm Nw
Zoning R1
Direction NW
Rooms
Other Rooms 1
Basement Finished, Full
Interior
Interior Features Built-in Features, Ceiling Fan(s), French Door, High Ceilings, Jetted Tub, Open Floorplan, Storage, Sump Pump(s), Vaulted Ceiling(s), Vinyl Windows, Walk-In Closet(s)
Heating Fireplace(s), Forced Air, Natural Gas
Cooling Central Air
Flooring Carpet, Ceramic Tile, Hardwood
Fireplaces Number 1
Fireplaces Type Wood Burning
Appliance Central Air Conditioner, Dishwasher, Dryer, Electric Stove, Garage Control(s), Microwave Hood Fan, Refrigerator, Washer, Window Coverings
Laundry Laundry Room, Main Level
Exterior
Garage Double Garage Attached, Off Street
Garage Spaces 2.0
Garage Description Double Garage Attached, Off Street
Fence None
Community Features Park, Schools Nearby, Shopping Nearby, Sidewalks, Street Lights
Roof Type Asphalt Shingle
Porch Deck
Parking Type Double Garage Attached, Off Street
Total Parking Spaces 4
Building
Lot Description Back Yard, Backs on to Park/Green Space, Environmental Reserve, Greenbelt, No Neighbours Behind, Landscaped, Standard Shaped Lot, Street Lighting, Rectangular Lot, Views
Foundation Poured Concrete
Architectural Style 1 and Half Storey
Level or Stories One and One Half
Structure Type Concrete,Vinyl Siding
Others
Restrictions None Known
Tax ID 91971262
Ownership Other
Read Less Info
Want to know what your home might be worth? Contact us for a FREE valuation!

Our team is ready to help you sell your home for the highest possible price ASAP

"My job is to find and attract mastery-based agents to the office, protect the culture, and make sure everyone is happy! "







