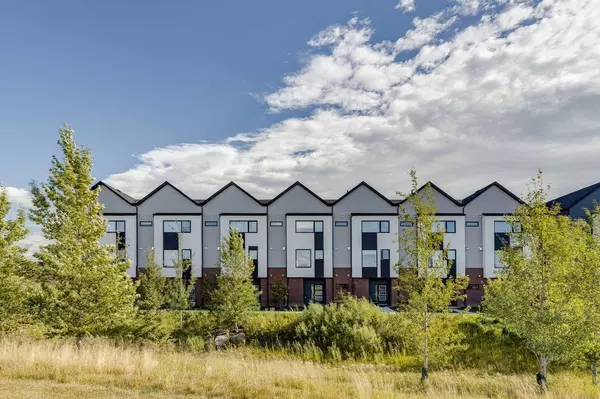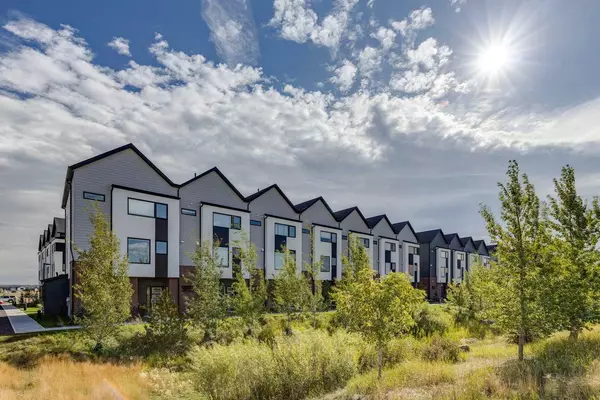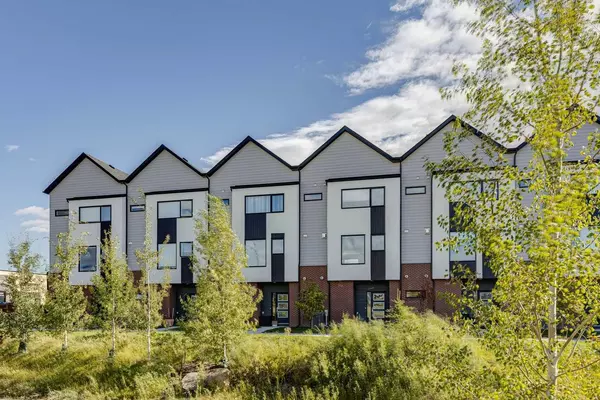$595,000
$595,000
For more information regarding the value of a property, please contact us for a free consultation.
3 Beds
3 Baths
1,890 SqFt
SOLD DATE : 09/21/2024
Key Details
Sold Price $595,000
Property Type Townhouse
Sub Type Row/Townhouse
Listing Status Sold
Purchase Type For Sale
Square Footage 1,890 sqft
Price per Sqft $314
Subdivision Harmony
MLS® Listing ID A2161329
Sold Date 09/21/24
Style 3 Storey
Bedrooms 3
Full Baths 2
Half Baths 1
Condo Fees $372
HOA Fees $137/mo
HOA Y/N 1
Originating Board Calgary
Year Built 2023
Annual Tax Amount $2,684
Tax Year 2024
Property Description
The desirable Harmony Peaks by Street Side Developments! The five-time award winning, lake living community in Springbank. The high-end, three bedroom townhouse offers the modern and maintenance- free lifestyle that cant be beat! The pristine counter-tops, full height cabinetry accompanied by a oversized walk in pantry. Other features to love on the second floor is a spacious patio with a gas-line, a half bath tucked around the corner out of sight from your dinner party guests, and a gas fireplace in the living room. The top floor is where you will find the primary bedroom featuring a four-piece spa like ensuite, with two vanities, all right next to a generous walk in closet. In addition two nice sized secondary bedrooms, efficient laundry room and another four piece bath to complete the top floor. This unit is perfectly positioned near a future K-9 school site, the community Village Centre and a very short walk to the lake! With Harmony featuring top amenities like beaches, Mickelson National Golf Club, Adventure Zone, dog park and skating ribbon just to name a few. Harmony is also one of a kind for walking paths, trails and a short drive to the incredible Rocky Mountains!
Location
Province AB
County Rocky View County
Area Cal Zone Springbank
Zoning TBD
Direction SW
Rooms
Other Rooms 1
Basement None
Interior
Interior Features Closet Organizers, Double Vanity, Granite Counters, High Ceilings, Kitchen Island, No Smoking Home, Open Floorplan, Pantry, Vinyl Windows, Walk-In Closet(s)
Heating Forced Air
Cooling Central Air
Flooring Carpet, Ceramic Tile, Vinyl Plank
Fireplaces Number 1
Fireplaces Type Electric
Appliance Central Air Conditioner, Dishwasher, Garage Control(s), Gas Range, Microwave, Range Hood, Refrigerator, Washer/Dryer, Window Coverings
Laundry In Hall, Upper Level
Exterior
Garage Double Garage Attached
Garage Spaces 2.0
Garage Description Double Garage Attached
Fence None
Community Features Clubhouse, Golf, Lake, Park, Playground, Sidewalks, Walking/Bike Paths
Amenities Available Beach Access, Clubhouse, Golf Course, Playground
Roof Type Asphalt Shingle
Porch Balcony(s), Enclosed
Parking Type Double Garage Attached
Exposure SW
Total Parking Spaces 4
Building
Lot Description Back Lane, Backs on to Park/Green Space, Lawn, Landscaped, Street Lighting, Underground Sprinklers
Foundation Poured Concrete
Sewer Other
Water Drinking Water
Architectural Style 3 Storey
Level or Stories Three Or More
Structure Type Brick,Composite Siding,Wood Frame
Others
HOA Fee Include Maintenance Grounds,Snow Removal,Trash
Restrictions Board Approval
Tax ID 93009155
Ownership Private
Pets Description Yes
Read Less Info
Want to know what your home might be worth? Contact us for a FREE valuation!

Our team is ready to help you sell your home for the highest possible price ASAP

"My job is to find and attract mastery-based agents to the office, protect the culture, and make sure everyone is happy! "







