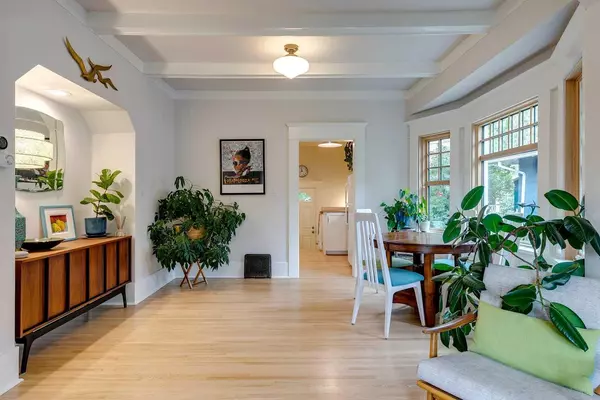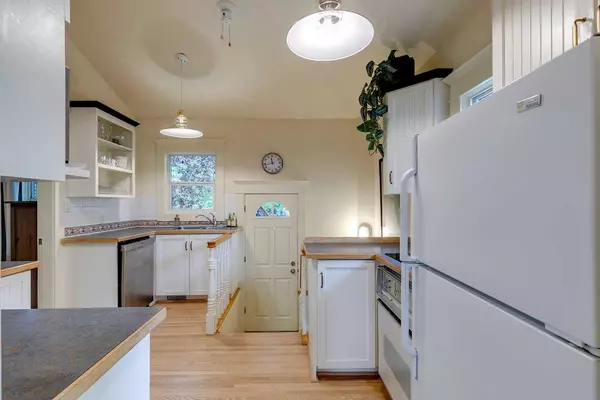$737,000
$699,700
5.3%For more information regarding the value of a property, please contact us for a free consultation.
3 Beds
2 Baths
833 SqFt
SOLD DATE : 09/21/2024
Key Details
Sold Price $737,000
Property Type Single Family Home
Sub Type Detached
Listing Status Sold
Purchase Type For Sale
Square Footage 833 sqft
Price per Sqft $884
Subdivision Mount Pleasant
MLS® Listing ID A2164287
Sold Date 09/21/24
Style Bungalow
Bedrooms 3
Full Baths 2
Originating Board Calgary
Year Built 1912
Annual Tax Amount $3,719
Tax Year 2024
Lot Size 4,488 Sqft
Acres 0.1
Property Description
True charm in Mount Pleasant… This Craftsman style bungalow blends respect for its original character with lovely modern touches and quality upgrades. 834 sq. ft on the main floor offers a large living area, 2 bedrooms, full bath, and bright, clean kitchen. The quality continues into the basement, and the 777 sq. ft. of finished living space provides an additional bedroom, comfortable living area, full bath, laundry, plus bonus flex/office/craft room. Upgrades: Freshly refinished hardwood; newer garage overhead door & opener; windows in excellent condition, with many (including the largest windows) replaced in the last year; new front door (2024); basement flooring (2022); HE furnace with humidifier (2016); and more. Timeless features include the decorative brick fireplace, 9-foot ceilings, rich (original) wood casing and trim, and clawfoot tub. The quiet yet central location offers the best of inner city living with quick access to the U of C, SAIT, downtown, Confederation Park, and more! Bonus: Convenience of off-street parking with the detached garage and driveway. Spend summer evenings in the west yard and enjoy morning coffee on the front veranda. An opportunity for the lifestyle and home you have been searching for - arrange your private showing today!
Location
Province AB
County Calgary
Area Cal Zone Cc
Zoning R-C2
Direction E
Rooms
Basement Finished, Full
Interior
Interior Features Ceiling Fan(s), Recessed Lighting, Storage, Walk-In Closet(s)
Heating Forced Air, Natural Gas
Cooling None
Flooring Ceramic Tile, Hardwood, Laminate
Appliance Dishwasher, Dryer, Electric Cooktop, Freezer, Garage Control(s), Garburator, Microwave, Oven-Built-In, Refrigerator, Washer, Window Coverings
Laundry In Basement
Exterior
Garage Driveway, Front Drive, Garage Door Opener, Single Garage Detached
Garage Spaces 1.0
Garage Description Driveway, Front Drive, Garage Door Opener, Single Garage Detached
Fence Fenced
Community Features Park, Playground, Schools Nearby, Shopping Nearby, Sidewalks, Street Lights
Roof Type Asphalt Shingle
Porch Deck, Front Porch
Lot Frontage 45.02
Parking Type Driveway, Front Drive, Garage Door Opener, Single Garage Detached
Total Parking Spaces 4
Building
Lot Description Landscaped, Rectangular Lot
Foundation Poured Concrete
Architectural Style Bungalow
Level or Stories One
Structure Type Stucco,Wood Frame
Others
Restrictions None Known
Tax ID 91343333
Ownership Private
Read Less Info
Want to know what your home might be worth? Contact us for a FREE valuation!

Our team is ready to help you sell your home for the highest possible price ASAP

"My job is to find and attract mastery-based agents to the office, protect the culture, and make sure everyone is happy! "







