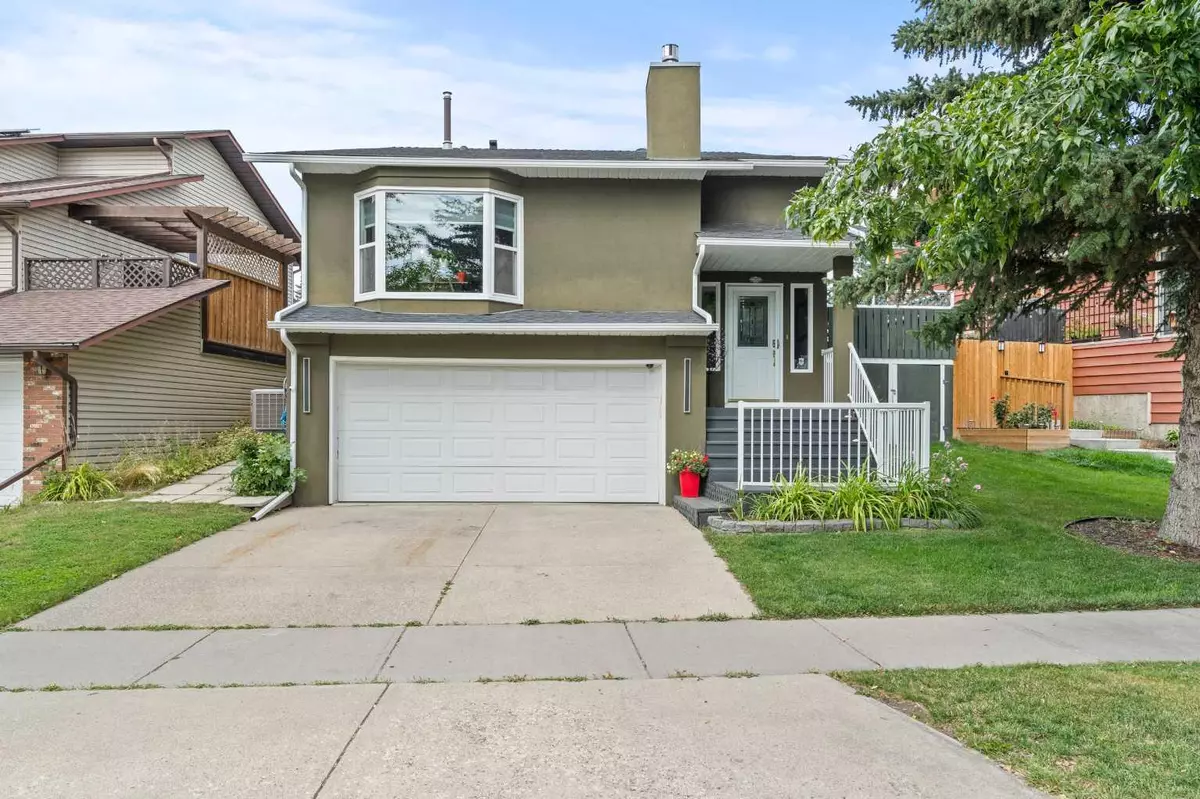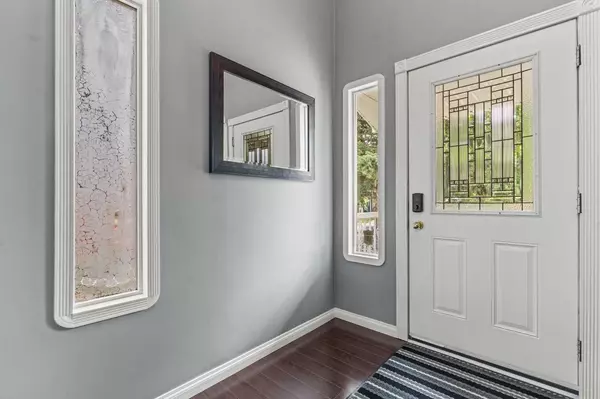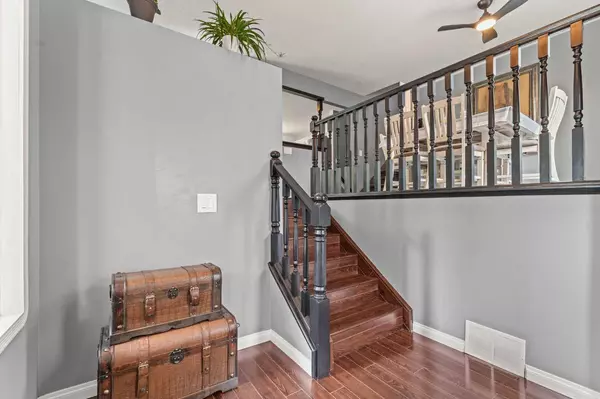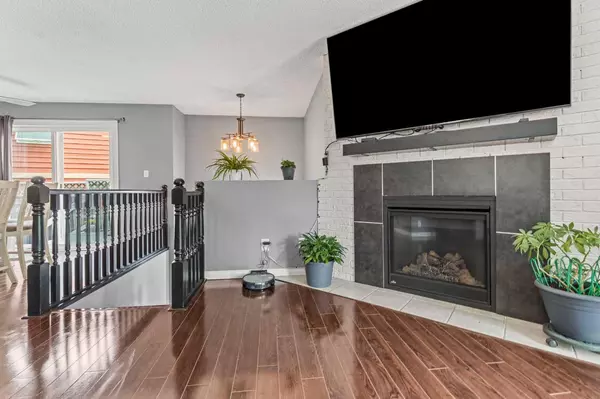$673,000
$679,900
1.0%For more information regarding the value of a property, please contact us for a free consultation.
4 Beds
2 Baths
1,249 SqFt
SOLD DATE : 09/21/2024
Key Details
Sold Price $673,000
Property Type Single Family Home
Sub Type Detached
Listing Status Sold
Purchase Type For Sale
Square Footage 1,249 sqft
Price per Sqft $538
Subdivision Woodbine
MLS® Listing ID A2163459
Sold Date 09/21/24
Style 4 Level Split
Bedrooms 4
Full Baths 2
Originating Board Calgary
Year Built 1982
Annual Tax Amount $3,129
Tax Year 2024
Lot Size 4,262 Sqft
Acres 0.1
Property Description
***OPEN HOUSE SATURDAY AND SUNDAY SEPTEMBER 7 & 8 FROM 1-4PM*** This bright sunny home, located on a quiet street, has been beautifully updated from top to bottom. Pride of ownership is clear throughout the entire home and yard. All the big-ticket items such as the roof, flooring, hot water tank, windows, and furnace have been recently replaced. You really can't get much more turnkey than this! The kitchen has new heated floors, stainless steel appliances, and quartz countertops. Its central location on the main floor allows a view of the living room and dining room while preparing meals. New carpet upstairs and a luxurious 5-piece main bathroom complement the 3 bedrooms upstairs. The third level offers a 4th bedroom, family room with fireplace, and 3-piece bathroom. The yard has been professionally landscaped with a deck off the dining room and a 20x18 stamped concrete patio off the walk-out basement. A summer oasis! A double attached garage means not having to walk outside to get to the car in the winter. This home is a must-see to appreciate all the upgrades and everything it has to offer. The location is perfect! Close to shopping, schools, Fish Creek Park, walking paths, sport fields, a skate park, tennis courts and a tree lined playground right across the street.
Reach out to your favorite realtor to book a showing today. This is the perfect home to begin your new home journey!
Location
Province AB
County Calgary
Area Cal Zone S
Zoning R-CG
Direction SE
Rooms
Basement Finished, Full
Interior
Interior Features Ceiling Fan(s), Kitchen Island
Heating Forced Air
Cooling Central Air
Flooring Carpet, Ceramic Tile, Vinyl Plank
Fireplaces Number 2
Fireplaces Type Family Room, Gas, Living Room, Wood Burning
Appliance Central Air Conditioner, Dishwasher, Electric Stove, Refrigerator, Washer/Dryer
Laundry In Bathroom
Exterior
Parking Features Double Garage Attached
Garage Spaces 2.0
Garage Description Double Garage Attached
Fence Fenced
Community Features Park, Playground, Schools Nearby, Shopping Nearby, Tennis Court(s), Walking/Bike Paths
Roof Type Asphalt Shingle
Porch Deck, Patio
Lot Frontage 49.64
Total Parking Spaces 4
Building
Lot Description Back Lane
Foundation Poured Concrete
Architectural Style 4 Level Split
Level or Stories 4 Level Split
Structure Type Stucco
Others
Restrictions None Known
Tax ID 91269755
Ownership Private
Read Less Info
Want to know what your home might be worth? Contact us for a FREE valuation!

Our team is ready to help you sell your home for the highest possible price ASAP
"My job is to find and attract mastery-based agents to the office, protect the culture, and make sure everyone is happy! "







