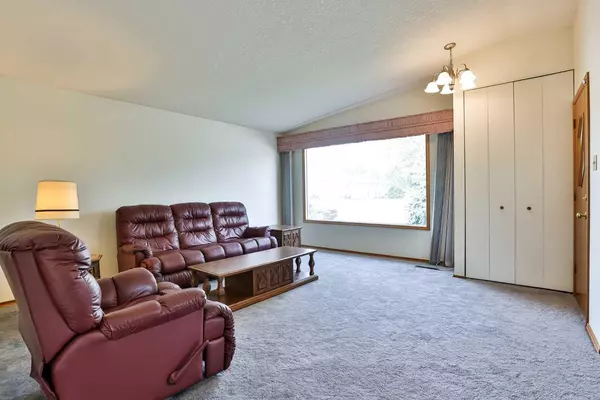$343,000
$359,000
4.5%For more information regarding the value of a property, please contact us for a free consultation.
4 Beds
1 Bath
1,055 SqFt
SOLD DATE : 09/21/2024
Key Details
Sold Price $343,000
Property Type Single Family Home
Sub Type Detached
Listing Status Sold
Purchase Type For Sale
Square Footage 1,055 sqft
Price per Sqft $325
Subdivision Majestic Place
MLS® Listing ID A2144572
Sold Date 09/21/24
Style Bungalow
Bedrooms 4
Full Baths 1
Originating Board Lethbridge and District
Year Built 1965
Annual Tax Amount $2,992
Tax Year 2024
Lot Size 6,089 Sqft
Acres 0.14
Property Description
Welcome to 2410 9 Avenue North! If you are a car collector, or someone that likes to work in the garage, you will love this listing! The house itself has been meticulously maintained by the current owner since the 1970s and features THREE BEDROOMS on the main level, a full bath, a great kitchen and dining area along with a big living room. The lower level boasts a huge family room, another bedroom, and plenty of storage. Updates to the home include new AC, new furnace and humidifier, hot water tank (2019), underground sprinklers, electrical panel, the soffits and some windows. Outside is a massive 28x28 GARAGE/WORKSHOP that is heated with a double door. Leading to the garage is a big driveway and carport, for even more parking! Aside from the big garage, there is still plenty of yard left to enjoy as well. Located in a fantastic area, this home is close to main roads, public transportation, shopping, and schools.
Location
Province AB
County Lethbridge
Zoning R-L
Direction N
Rooms
Basement Full, Partially Finished
Interior
Interior Features No Smoking Home, See Remarks
Heating Forced Air
Cooling Central Air
Flooring Carpet, Linoleum
Appliance Central Air Conditioner, Dishwasher, Dryer, Refrigerator, Stove(s), Washer
Laundry In Basement
Exterior
Garage Concrete Driveway, Double Garage Detached, Heated Garage, Off Street, Oversized, Parking Pad
Garage Spaces 2.0
Garage Description Concrete Driveway, Double Garage Detached, Heated Garage, Off Street, Oversized, Parking Pad
Fence Fenced
Community Features Park, Playground, Schools Nearby, Shopping Nearby, Sidewalks, Street Lights
Roof Type Flat Torch Membrane
Porch Patio
Lot Frontage 58.0
Parking Type Concrete Driveway, Double Garage Detached, Heated Garage, Off Street, Oversized, Parking Pad
Total Parking Spaces 6
Building
Lot Description Back Lane, Back Yard, Landscaped, Street Lighting, Underground Sprinklers
Foundation Poured Concrete
Architectural Style Bungalow
Level or Stories One
Structure Type Metal Siding ,Stucco,Wood Frame
Others
Restrictions None Known
Tax ID 91085612
Ownership Power of Attorney
Read Less Info
Want to know what your home might be worth? Contact us for a FREE valuation!

Our team is ready to help you sell your home for the highest possible price ASAP

"My job is to find and attract mastery-based agents to the office, protect the culture, and make sure everyone is happy! "







