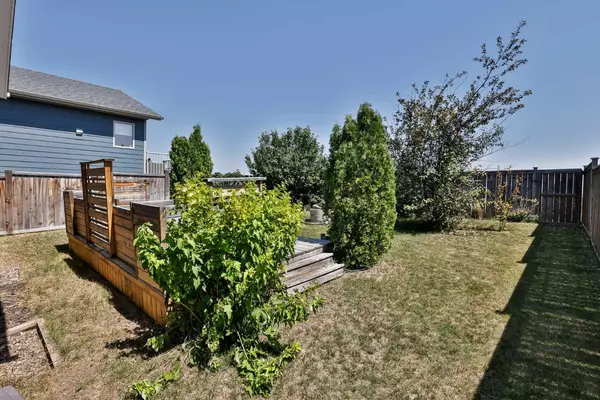$330,000
$340,000
2.9%For more information regarding the value of a property, please contact us for a free consultation.
5 Beds
2 Baths
1,006 SqFt
SOLD DATE : 09/21/2024
Key Details
Sold Price $330,000
Property Type Single Family Home
Sub Type Detached
Listing Status Sold
Purchase Type For Sale
Square Footage 1,006 sqft
Price per Sqft $328
MLS® Listing ID A2152164
Sold Date 09/21/24
Style Bi-Level
Bedrooms 5
Full Baths 2
Originating Board Lethbridge and District
Year Built 2010
Annual Tax Amount $3,400
Tax Year 2024
Lot Size 4,400 Sqft
Acres 0.1
Property Description
**Welcome to Your New Home in the Quiet Community of Coalhurst!** This charming residence is just minutes from Lethbridge, offering the perfect blend of tranquility and convenience. The home has seen several updates, including new shingles, eaves, flashing, and siding in 2016. Additionally, the kitchen features updated appliances, including an over-the-range microwave, washing machine, and dishwasher. In 2017, after a sump pump failure, the basement received brand new flooring and baseboards, ensuring a fresh and inviting space. The location of this home is ideal, with a park located directly behind the property, providing a serene backdrop and recreational opportunities. The front of the home boasts a double car driveway, while the fully fenced yard features a raised patio area in the back, complete with a cozy fire pit—perfect for gatherings and relaxation. Inside, the main level features an open-concept design with three bedrooms, a full bathroom, and laundry on the main. The basement offers a spacious living room, two additional spare bedrooms, and another full bathroom. Make the move to Coalhurst, where a friendly community just minutes away from all the amenities of the big city. Call your favorite REALTOR® today to schedule a viewing!
Location
Province AB
County Lethbridge County
Zoning RES
Direction W
Rooms
Basement Finished, Full
Interior
Interior Features Ceiling Fan(s), Laminate Counters
Heating Forced Air, Natural Gas
Cooling None
Flooring Carpet, Laminate
Appliance Dishwasher, Microwave Hood Fan, Refrigerator, Stove(s), Wall/Window Air Conditioner, Washer/Dryer, Window Coverings
Laundry Main Level
Exterior
Garage Concrete Driveway, Parking Pad
Garage Description Concrete Driveway, Parking Pad
Fence Fenced
Community Features Park, Playground, Sidewalks, Street Lights
Roof Type Asphalt Shingle
Porch Deck, Patio
Lot Frontage 40.0
Parking Type Concrete Driveway, Parking Pad
Total Parking Spaces 2
Building
Lot Description Back Yard, Few Trees, Front Yard, Lawn, No Neighbours Behind, Landscaped
Foundation Poured Concrete
Architectural Style Bi-Level
Level or Stories Bi-Level
Structure Type Vinyl Siding,Wood Frame
Others
Restrictions None Known
Tax ID 57221612
Ownership Private
Read Less Info
Want to know what your home might be worth? Contact us for a FREE valuation!

Our team is ready to help you sell your home for the highest possible price ASAP

"My job is to find and attract mastery-based agents to the office, protect the culture, and make sure everyone is happy! "







