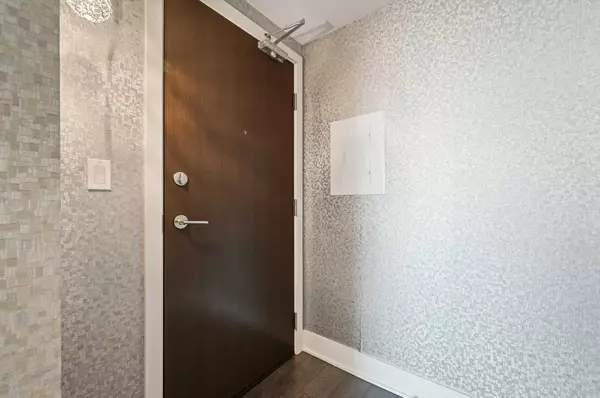$340,000
$345,888
1.7%For more information regarding the value of a property, please contact us for a free consultation.
1 Bed
1 Bath
456 SqFt
SOLD DATE : 09/22/2024
Key Details
Sold Price $340,000
Property Type Condo
Sub Type Apartment
Listing Status Sold
Purchase Type For Sale
Square Footage 456 sqft
Price per Sqft $745
Subdivision Beltline
MLS® Listing ID A2165288
Sold Date 09/22/24
Style High-Rise (5+)
Bedrooms 1
Full Baths 1
Condo Fees $407/mo
Originating Board Calgary
Year Built 2016
Annual Tax Amount $1,770
Tax Year 2024
Property Description
Experience upscale urban living in this stunning 1-bedroom executive condo located in the vibrant Beltline community. Perfectly designed for comfort and convenience, this condo offers an array of luxurious amenities just steps from the Bow River.
Key Features:
Stylish Living Space: Enjoy an open-concept layout with modern finishes, large windows, and abundant natural light, creating a warm and inviting atmosphere.
Titled Parking Space: This unit has a titled parking space for your convenience, ensuring you always have a spot to call your own.
Resort-Style Amenities: Indulge in the building's exceptional amenities, including:
Hot tub, sauna, and steam room for ultimate relaxation
Fully equipped weight room for your fitness routine
Two-level lounge, perfect for socializing or working remotely
Extra Assigned Storage Unit: Additional storage space is included, providing you with plenty of room for all your belongings.
Prime Location: Enjoy quick commutes to downtown and nearby attractions, with the beautiful Bow River just a short walk away for outdoor recreation.
Community Vibe: The Beltline is known for its lively atmosphere, featuring an array of restaurants, cafes, and shops, making it one of Calgary's most desirable neighbourhoods.
This executive condo offers the perfect blend of luxury, convenience, and location. Don't miss out on this incredible opportunity—schedule a showing today!
Location
Province AB
County Calgary
Area Cal Zone Cc
Zoning CC-X
Direction N
Rooms
Other Rooms 1
Interior
Interior Features Quartz Counters
Heating Forced Air
Cooling Central Air
Flooring Carpet, Ceramic Tile, Laminate
Appliance Built-In Oven, Built-In Refrigerator, Dishwasher, Dryer, Gas Cooktop, Microwave, Washer
Laundry In Unit
Exterior
Parking Features Titled, Underground
Garage Spaces 1.0
Garage Description Titled, Underground
Community Features Park, Playground, Schools Nearby, Shopping Nearby, Walking/Bike Paths
Amenities Available Elevator(s), Fitness Center, Guest Suite, Party Room, Recreation Room, Roof Deck, Sauna, Spa/Hot Tub, Storage, Visitor Parking
Porch Rooftop Patio
Exposure S
Total Parking Spaces 1
Building
Story 35
Architectural Style High-Rise (5+)
Level or Stories Single Level Unit
Structure Type Concrete
Others
HOA Fee Include Caretaker,Common Area Maintenance,Heat,Professional Management,Reserve Fund Contributions,Security,Sewer,Water
Restrictions Pet Restrictions or Board approval Required
Ownership Private
Pets Allowed Restrictions
Read Less Info
Want to know what your home might be worth? Contact us for a FREE valuation!

Our team is ready to help you sell your home for the highest possible price ASAP
"My job is to find and attract mastery-based agents to the office, protect the culture, and make sure everyone is happy! "







