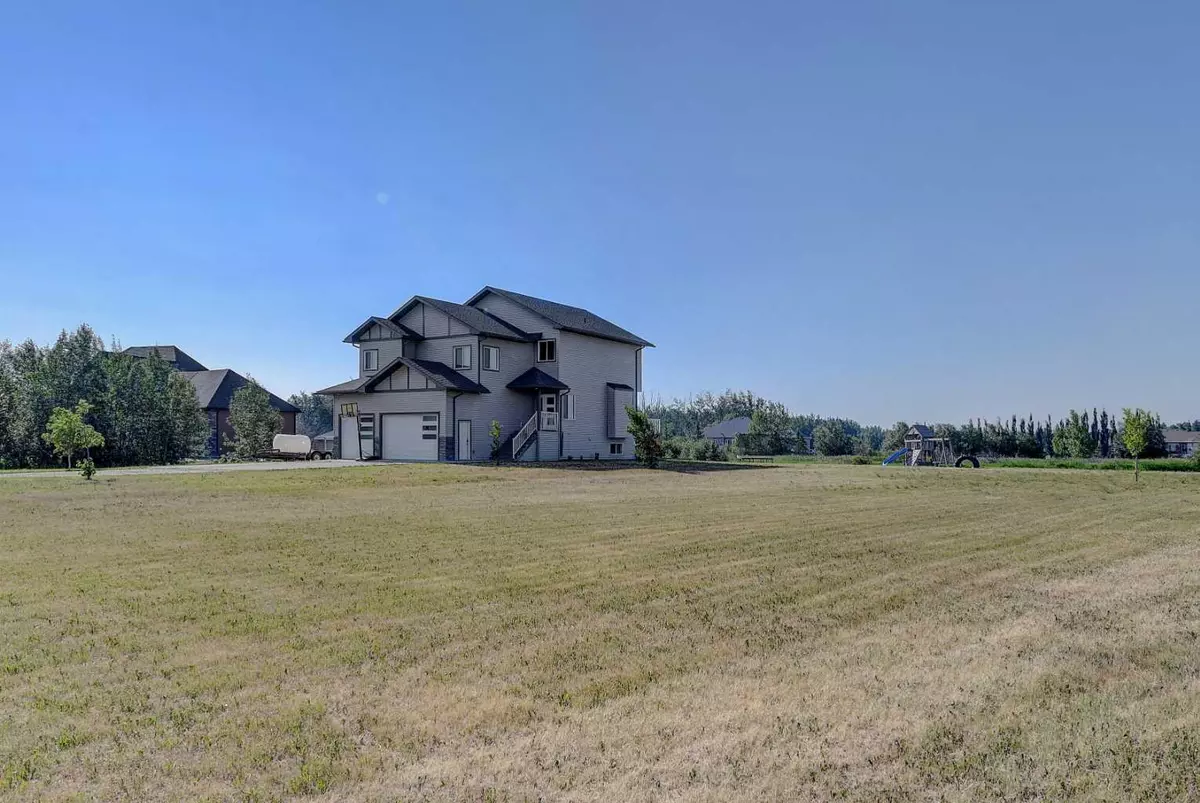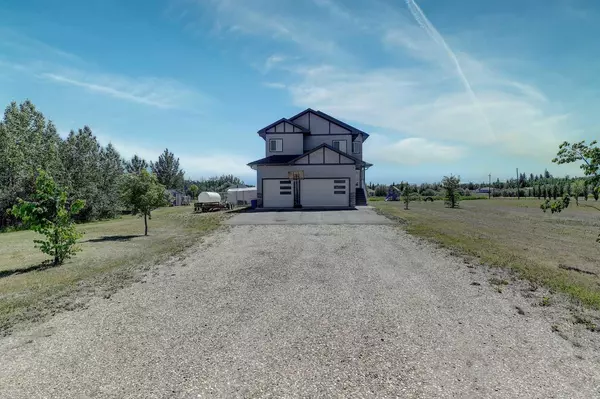$675,000
$699,900
3.6%For more information regarding the value of a property, please contact us for a free consultation.
5 Beds
4 Baths
2,424 SqFt
SOLD DATE : 09/23/2024
Key Details
Sold Price $675,000
Property Type Single Family Home
Sub Type Detached
Listing Status Sold
Purchase Type For Sale
Square Footage 2,424 sqft
Price per Sqft $278
Subdivision Sunrise Estates
MLS® Listing ID A2151325
Sold Date 09/23/24
Style 2 Storey,Acreage with Residence
Bedrooms 5
Full Baths 3
Half Baths 1
Originating Board Grande Prairie
Year Built 2017
Annual Tax Amount $4,722
Tax Year 2023
Lot Size 3.030 Acres
Acres 3.03
Property Description
New price! Minutes from Grande Prairie in Sunrise Estates!! Welcome to this gorgeous, fully developed 6-bedroom, 4-bathroom home. The large entryway leads into a spacious bright kitchen equipped with white cabinets, corner pantry, black stainless steel appliances, quartz countertops, and an island. The living room features a cozy fireplace, and there is a convenient 2-piece bathroom on the main floor. A large walk-in closet off the garage provides added storage, and the fully finished, heated garage offers comfort and convenience. The dining area opens onto a maintenance free deck overlooking 3 acres of land. Upstairs, you'll find ample space for a growing family, including a bonus room, 3 bedrooms, and a master bedroom with an ensuite that features his and her sinks, a soaker tub, a huge shower, and a laundry room. The basement offers a big family room, 2 additional bedrooms, and a 4-piece bathroom. This home is equipped with air conditioning and city water, ensuring comfort and convenience year round. With so many features, you must view it to truly appreciate all it has to offer!
Location
Province AB
County Grande Prairie No. 1, County Of
Zoning CR-5
Direction E
Rooms
Other Rooms 1
Basement Finished, Full
Interior
Interior Features Double Vanity, Kitchen Island, Quartz Counters
Heating Forced Air
Cooling Central Air
Flooring Ceramic Tile, Laminate
Fireplaces Number 1
Fireplaces Type Electric
Appliance Dishwasher, Electric Stove, Refrigerator, Washer/Dryer
Laundry Upper Level
Exterior
Parking Features Triple Garage Attached
Garage Spaces 3.0
Garage Description Triple Garage Attached
Fence None
Community Features Other
Roof Type Asphalt Shingle
Porch Deck
Building
Lot Description Corner Lot
Foundation Poured Concrete
Sewer Holding Tank, Septic Field
Water Public
Architectural Style 2 Storey, Acreage with Residence
Level or Stories Two
Structure Type Vinyl Siding,Wood Frame
Others
Restrictions None Known
Tax ID 85002826
Ownership Private
Read Less Info
Want to know what your home might be worth? Contact us for a FREE valuation!

Our team is ready to help you sell your home for the highest possible price ASAP
"My job is to find and attract mastery-based agents to the office, protect the culture, and make sure everyone is happy! "







