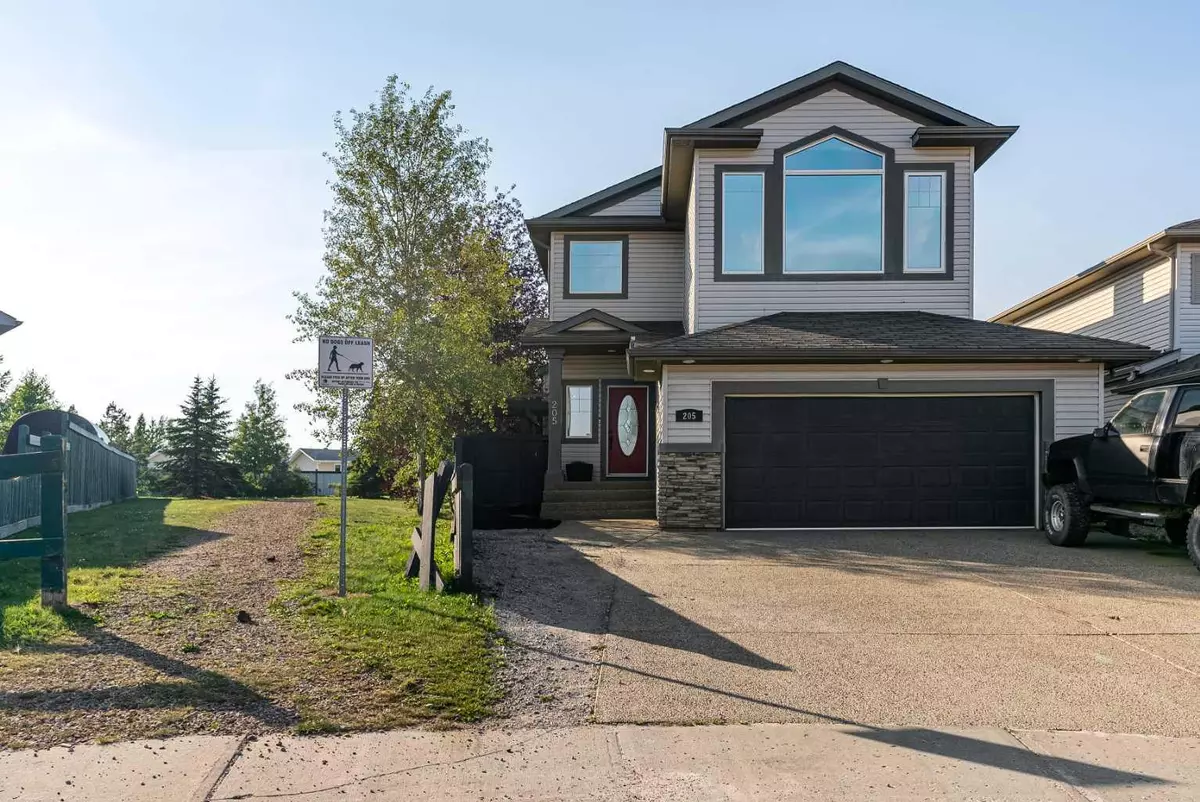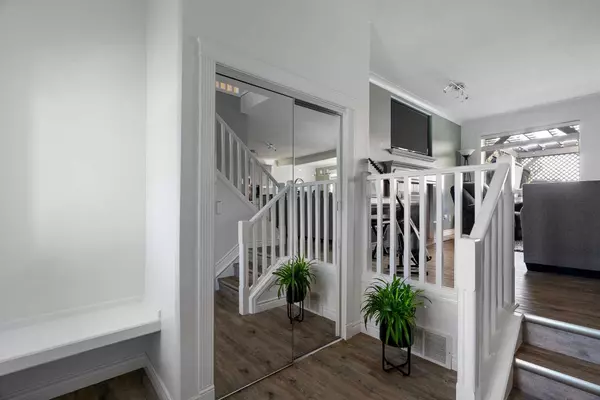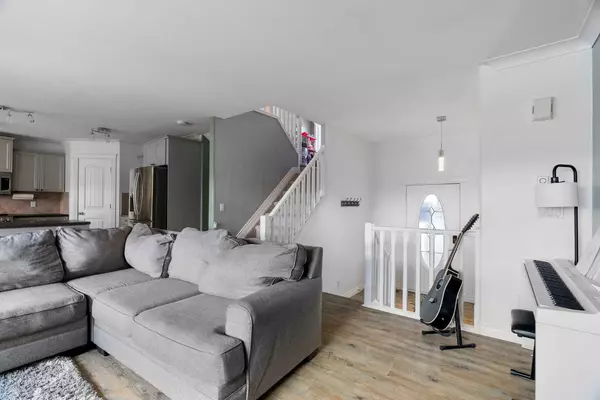$555,000
$569,000
2.5%For more information regarding the value of a property, please contact us for a free consultation.
4 Beds
4 Baths
1,822 SqFt
SOLD DATE : 09/23/2024
Key Details
Sold Price $555,000
Property Type Single Family Home
Sub Type Detached
Listing Status Sold
Purchase Type For Sale
Square Footage 1,822 sqft
Price per Sqft $304
Subdivision Timberlea
MLS® Listing ID A2161274
Sold Date 09/23/24
Style 2 Storey
Bedrooms 4
Full Baths 3
Half Baths 1
Originating Board Fort McMurray
Year Built 2003
Annual Tax Amount $2,631
Tax Year 2024
Lot Size 4,671 Sqft
Acres 0.11
Property Description
Find a Family Oasis in this 4 bedroom home located within walking distance to various schools in Timberlea. Enjoy the open plan living area flooded with natural light, along with a LARGE BONUS ROOM. To complete the main floor you’ll find a powder room and a laundry room ample storage. Upstairs, find 3 bedrooms including a spacious primary bedroom with ensuite retreat featuring a jetted tub and separate shower. The fully finished basement boasts an additional bedroom, bathroom, family room, and ample storage space. Outside, the back yard offers a family-friendly escape with a large deck, possible hot tub, pool, and trampoline area. Added features include a new hot water tank and furnace in 2024, plus a new water softener in 2023. You will also have central air for the warm summer months and a central vacuum. Located near schools, shopping, and scenic walking trails. CALL today for your personal viewing!!!
Location
Province AB
County Wood Buffalo
Area Fm Nw
Zoning R1S
Direction E
Rooms
Other Rooms 1
Basement Finished, Full
Interior
Interior Features Ceiling Fan(s), Central Vacuum, Jetted Tub, Open Floorplan
Heating Forced Air
Cooling Central Air
Flooring Carpet, Vinyl Plank
Fireplaces Number 1
Fireplaces Type Gas, Living Room
Appliance Central Air Conditioner, Dishwasher, Electric Stove, Microwave Hood Fan, Refrigerator, Washer/Dryer, Water Softener, Window Coverings
Laundry Main Level
Exterior
Garage Additional Parking, Concrete Driveway, Double Garage Attached, Heated Garage, Off Street
Garage Spaces 2.0
Garage Description Additional Parking, Concrete Driveway, Double Garage Attached, Heated Garage, Off Street
Fence Fenced
Community Features Park, Playground, Schools Nearby, Shopping Nearby
Roof Type Asphalt Shingle
Porch Deck, See Remarks
Lot Frontage 35.66
Parking Type Additional Parking, Concrete Driveway, Double Garage Attached, Heated Garage, Off Street
Total Parking Spaces 5
Building
Lot Description Back Yard, Backs on to Park/Green Space, Irregular Lot, Landscaped
Foundation Poured Concrete
Architectural Style 2 Storey
Level or Stories Two
Structure Type Vinyl Siding
Others
Restrictions None Known
Tax ID 91995013
Ownership Private
Read Less Info
Want to know what your home might be worth? Contact us for a FREE valuation!

Our team is ready to help you sell your home for the highest possible price ASAP

"My job is to find and attract mastery-based agents to the office, protect the culture, and make sure everyone is happy! "







