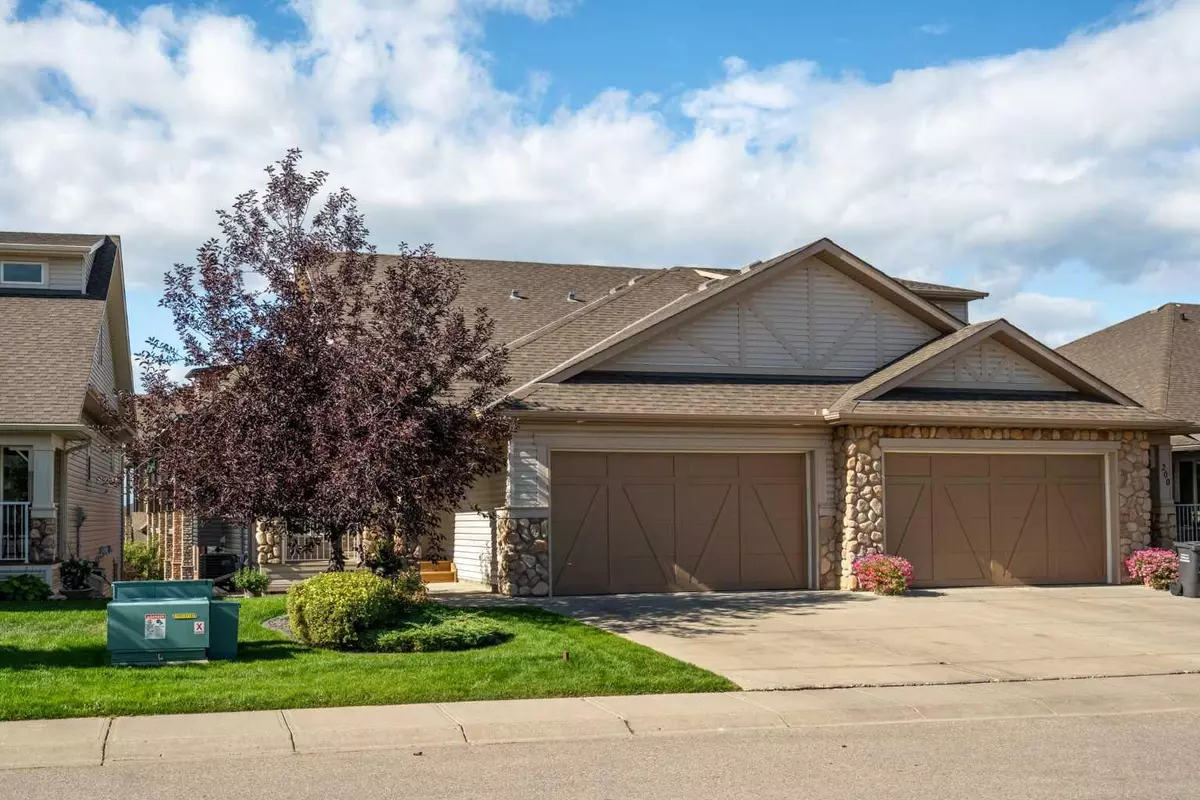$690,000
$698,500
1.2%For more information regarding the value of a property, please contact us for a free consultation.
2 Beds
3 Baths
1,373 SqFt
SOLD DATE : 09/23/2024
Key Details
Sold Price $690,000
Property Type Single Family Home
Sub Type Semi Detached (Half Duplex)
Listing Status Sold
Purchase Type For Sale
Square Footage 1,373 sqft
Price per Sqft $502
Subdivision Sunset Ridge
MLS® Listing ID A2160605
Sold Date 09/23/24
Style Bungalow,Side by Side
Bedrooms 2
Full Baths 2
Half Baths 1
HOA Fees $125/mo
HOA Y/N 1
Originating Board Calgary
Year Built 2010
Annual Tax Amount $3,974
Tax Year 2024
Lot Size 4,357 Sqft
Acres 0.1
Property Description
Welcome to 204 Sunset Square—a charming bungalow nestled in a serene neighborhood. This inviting home has a kitchen with elegant granite countertops, warm maple cabinetry, Black appliances, and a corner pantry. The spacious island, featuring a flat granite top, offers seating for four at the breakfast counter, making it perfect for hosting gatherings. Relax in the cozy living room with a gas fireplace, or step out onto the patio to take in the picturesque views of rolling hills and mountains. The primary bedroom is a retreat of its own, complete with a large walk-in closet and a luxurious 5-piece ensuite that includes dual vanities, a walk-in shower, and a generous soaker tub. On the main floor, you’ll also find a bright office with a large window and a convenient laundry room. The finished basement offers a versatile rec room with walkout access to the lower patio, an additional bedroom, and a full bathroom. With a two-car attached garage and included lawn care and snow removal services, this home is truly low-maintenance and perfect for a lock-and-leave lifestyle. Don’t miss out on this fantastic community—schedule your personal viewing today. Properties in this area move quickly!
Location
Province AB
County Rocky View County
Zoning R-MX
Direction N
Rooms
Other Rooms 1
Basement Full, Walk-Out To Grade
Interior
Interior Features Chandelier, Double Vanity, Granite Counters, High Ceilings, Kitchen Island, Open Floorplan, Pantry, Soaking Tub, Storage, Walk-In Closet(s), Wired for Sound
Heating Forced Air, Natural Gas
Cooling Central Air
Flooring Carpet, Ceramic Tile, Hardwood
Fireplaces Number 1
Fireplaces Type Double Sided, Gas, Living Room
Appliance Dishwasher, Dryer, Garage Control(s), Gas Stove, Microwave Hood Fan, Refrigerator, Washer, Window Coverings
Laundry Main Level
Exterior
Garage Double Garage Attached
Garage Spaces 2.0
Garage Description Double Garage Attached
Fence Partial
Community Features Sidewalks, Street Lights, Walking/Bike Paths
Amenities Available Other
Roof Type Asphalt
Porch Balcony(s), Front Porch, Patio
Lot Frontage 38.91
Parking Type Double Garage Attached
Total Parking Spaces 4
Building
Lot Description Landscaped
Foundation Poured Concrete
Architectural Style Bungalow, Side by Side
Level or Stories One
Structure Type Stone
Others
Restrictions Utility Right Of Way
Tax ID 93930008
Ownership Private
Read Less Info
Want to know what your home might be worth? Contact us for a FREE valuation!

Our team is ready to help you sell your home for the highest possible price ASAP

"My job is to find and attract mastery-based agents to the office, protect the culture, and make sure everyone is happy! "







