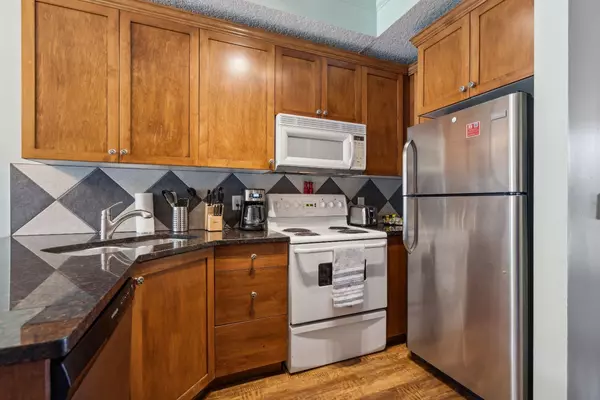$892,000
$899,000
0.8%For more information regarding the value of a property, please contact us for a free consultation.
2 Beds
2 Baths
980 SqFt
SOLD DATE : 09/23/2024
Key Details
Sold Price $892,000
Property Type Townhouse
Sub Type Row/Townhouse
Listing Status Sold
Purchase Type For Sale
Square Footage 980 sqft
Price per Sqft $910
Subdivision Bow Valley Trail
MLS® Listing ID A2162289
Sold Date 09/23/24
Style 2 Storey
Bedrooms 2
Full Baths 2
Condo Fees $1,023
Originating Board Calgary
Year Built 2003
Annual Tax Amount $8,055
Tax Year 2024
Property Description
Mystic Springs is one of Canmore’s most popular short term rental properties, offering owners the opportunity for AirBnB and VRBO revenue. This two bedroom town home is centrally located and allows you to have a property in the mountains while potentially earning $125,000 per year in gross revenue. This property has a south rear patio area with mountain vistas. From the kitchen side of the property, you can access the outdoor pool and hot tub. With dedicated guest parking and additional on street parking, this centrally located townhome allows you to leave your car and explore Canmore on foot or by bike. Just steps away is the shops of Canmore with its eclectic businesses and restaurants and it is a short walk to Main Street. A gateway to adventure, Canmore is a popular destination for people exploring Banff, hitting the ski hills or visiting Kananaskis. An hour to Calgary and its growing population, this is a popular year round destination. The property is offered turnkey and ready for you to start enjoying a property in the mountains while generating income. The price is inclusive of GST.
Location
Province AB
County Bighorn No. 8, M.d. Of
Zoning BVT-G
Direction S
Rooms
Other Rooms 1
Basement None
Interior
Interior Features Breakfast Bar, Separate Entrance, Vaulted Ceiling(s)
Heating Floor Furnace
Cooling Central Air
Flooring Carpet, Tile, Vinyl Plank
Fireplaces Number 1
Fireplaces Type Electric
Appliance Dishwasher, Refrigerator, Stove(s)
Laundry Common Area
Exterior
Garage Off Street
Garage Description Off Street
Fence None
Community Features Pool, Shopping Nearby, Sidewalks, Street Lights, Walking/Bike Paths
Amenities Available Coin Laundry, Outdoor Pool, Spa/Hot Tub
Roof Type Asphalt Shingle
Porch Balcony(s)
Parking Type Off Street
Total Parking Spaces 1
Building
Lot Description Street Lighting, Views
Foundation Poured Concrete
Architectural Style 2 Storey
Level or Stories Two
Structure Type Stone,Wood Frame,Wood Siding
Others
HOA Fee Include Electricity,Gas,Insurance,Maintenance Grounds,Professional Management,Reserve Fund Contributions,Sewer,Trash,Water
Restrictions None Known
Tax ID 56487550
Ownership Private
Pets Description Yes
Read Less Info
Want to know what your home might be worth? Contact us for a FREE valuation!

Our team is ready to help you sell your home for the highest possible price ASAP

"My job is to find and attract mastery-based agents to the office, protect the culture, and make sure everyone is happy! "







