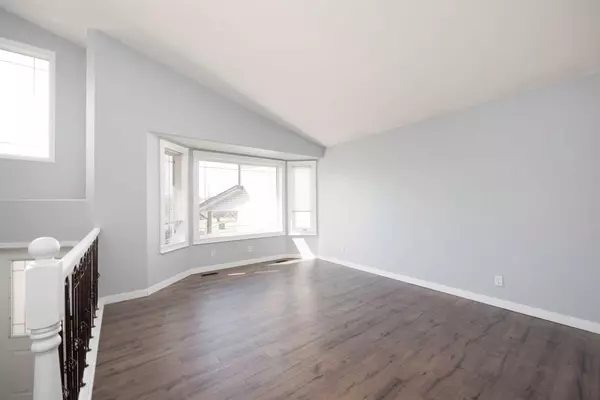$425,000
$460,000
7.6%For more information regarding the value of a property, please contact us for a free consultation.
4 Beds
3 Baths
1,410 SqFt
SOLD DATE : 09/23/2024
Key Details
Sold Price $425,000
Property Type Single Family Home
Sub Type Detached
Listing Status Sold
Purchase Type For Sale
Square Footage 1,410 sqft
Price per Sqft $301
Subdivision Timberlea
MLS® Listing ID A2126533
Sold Date 09/23/24
Style Bi-Level
Bedrooms 4
Full Baths 3
Originating Board Fort McMurray
Year Built 2002
Annual Tax Amount $2,670
Tax Year 2024
Lot Size 4,951 Sqft
Acres 0.11
Property Description
Check out this spacious 1410 sq ft bi-level home located within walking distance to Christina Gordon and St. Martha’s Elementary schools, McTavish and Holy Trinity High Schools, as well as grocery stores, restaurants and bus stops nearby. With convenience at your doorstep, this property offers a fenced backyard for added privacy and security. Step inside to discover a freshly painted interior with new flooring and white cabinets, creating a modern and inviting atmosphere. The main dwelling features three bedrooms and two bathrooms, an large entryway and spacious kitchen and dining area. Additionally, enjoy the convenience of a separate rec room, downstairs - providing two distinct living areas for added comfort and functionality. This home offers plenty of room to spread out and make your own. Downstairs also includes a separate entrance leading to a one-bedroom legal suite. Perfect for potential rental income or accommodating extended family members, this suite offers flexibility and independence. Built in 2002, this home also boasts an attached double garage (roughed in for a heater), ensuring plenty of parking and storage space for vehicles and outdoor gear. Don't miss out on this opportunity to own a versatile and conveniently located property in a desirable neighborhood. Schedule your viewing today and envision yourself calling this place home!
Location
Province AB
County Wood Buffalo
Area Fm Nw
Zoning R1S
Direction S
Rooms
Other Rooms 1
Basement Separate/Exterior Entry, Finished, Full, Suite
Interior
Interior Features Built-in Features, Closet Organizers, Separate Entrance
Heating Forced Air, Natural Gas
Cooling None
Flooring Ceramic Tile, Laminate, Vinyl Plank
Appliance Dishwasher, Microwave Hood Fan, Refrigerator, Stove(s), Washer/Dryer
Laundry In Basement
Exterior
Garage Double Garage Attached, Driveway, Front Drive, Garage Faces Front, Off Street
Garage Spaces 2.0
Garage Description Double Garage Attached, Driveway, Front Drive, Garage Faces Front, Off Street
Fence Fenced
Community Features Playground, Schools Nearby, Shopping Nearby, Sidewalks, Street Lights
Roof Type Asphalt Shingle
Porch Deck
Lot Frontage 34.0
Parking Type Double Garage Attached, Driveway, Front Drive, Garage Faces Front, Off Street
Exposure S
Total Parking Spaces 4
Building
Lot Description No Neighbours Behind
Foundation Poured Concrete
Architectural Style Bi-Level
Level or Stories Bi-Level
Structure Type Mixed,Vinyl Siding,Wood Frame
Others
Restrictions None Known
Tax ID 83299418
Ownership Other
Read Less Info
Want to know what your home might be worth? Contact us for a FREE valuation!

Our team is ready to help you sell your home for the highest possible price ASAP

"My job is to find and attract mastery-based agents to the office, protect the culture, and make sure everyone is happy! "







