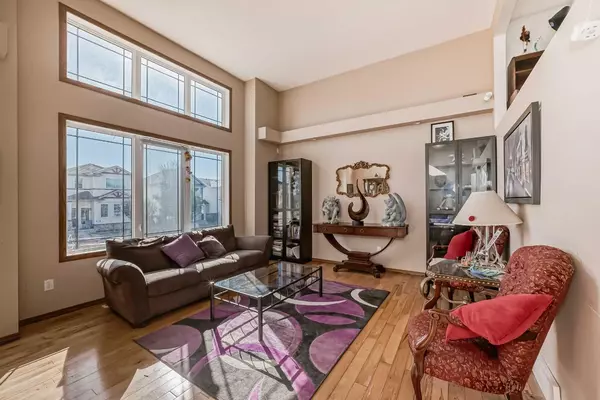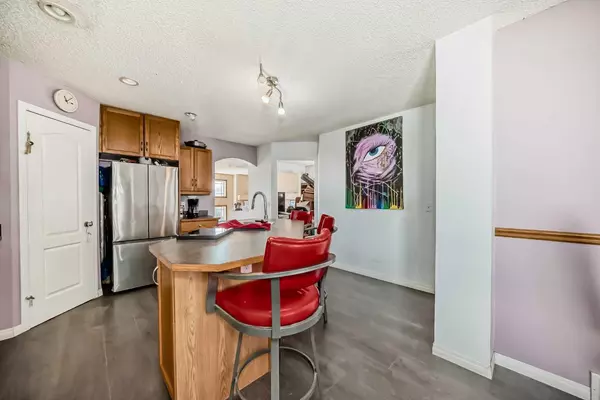$522,000
$530,000
1.5%For more information regarding the value of a property, please contact us for a free consultation.
4 Beds
2 Baths
1,147 SqFt
SOLD DATE : 09/23/2024
Key Details
Sold Price $522,000
Property Type Single Family Home
Sub Type Detached
Listing Status Sold
Purchase Type For Sale
Square Footage 1,147 sqft
Price per Sqft $455
Subdivision Coventry Hills
MLS® Listing ID A2160377
Sold Date 09/23/24
Style 4 Level Split
Bedrooms 4
Full Baths 2
Originating Board Calgary
Year Built 2005
Annual Tax Amount $3,110
Tax Year 2024
Lot Size 5,769 Sqft
Acres 0.13
Property Description
Welcome to your next home in the fantastic community of Coventry Hills! This spacious 4-level split offers 1911 sq ft of total living space, featuring 4 bedrooms and 2 full bathrooms, perfect for families or as an investment property!
Situated on a huge lot next to a walking path, this home provides ample outdoor space, ready for your dream garage with a convenient parking pad already in place. Inside, you’ll find three finished levels, with many recent upgrades including brand-new shingles, new flooring, and a newer hot water tank and furnace. While the property still needs a bit of work, the major upgrades have been taken care of, offering you the opportunity to add your personal touch.
The cul-de-sac location is unbeatable – close to all three levels of schools, and with easy access to Deerfoot Trail and Stoney Trail, you’ll find commuting a breeze. Whether you’re looking to make this your new home or seeking a promising investment opportunity, this Coventry Hills gem is a must-see!
Don't miss out – make this property yours today!
Location
Province AB
County Calgary
Area Cal Zone N
Zoning R-1N
Direction E
Rooms
Basement Finished, Full
Interior
Interior Features Breakfast Bar, Kitchen Island, Pantry, Vinyl Windows
Heating Forced Air
Cooling None
Flooring Carpet, Ceramic Tile, Hardwood, Laminate
Appliance Dishwasher, Dryer, Electric Stove, Refrigerator, Washer, Window Coverings
Laundry In Basement
Exterior
Garage Parking Pad
Garage Description Parking Pad
Fence Fenced
Community Features Park, Playground, Schools Nearby, Shopping Nearby, Sidewalks, Street Lights, Walking/Bike Paths
Roof Type Asphalt Shingle
Porch Deck
Lot Frontage 16.37
Parking Type Parking Pad
Total Parking Spaces 2
Building
Lot Description Back Lane, Back Yard, Cul-De-Sac, Front Yard, Lawn, Landscaped
Foundation Poured Concrete
Architectural Style 4 Level Split
Level or Stories 4 Level Split
Structure Type Vinyl Siding
Others
Restrictions None Known
Ownership Private
Read Less Info
Want to know what your home might be worth? Contact us for a FREE valuation!

Our team is ready to help you sell your home for the highest possible price ASAP

"My job is to find and attract mastery-based agents to the office, protect the culture, and make sure everyone is happy! "







