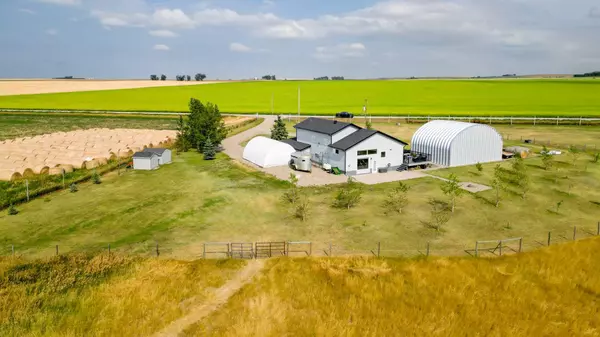$850,000
$875,000
2.9%For more information regarding the value of a property, please contact us for a free consultation.
4 Beds
3 Baths
2,043 SqFt
SOLD DATE : 09/23/2024
Key Details
Sold Price $850,000
Property Type Single Family Home
Sub Type Detached
Listing Status Sold
Purchase Type For Sale
Square Footage 2,043 sqft
Price per Sqft $416
MLS® Listing ID A2154182
Sold Date 09/23/24
Style 4 Level Split,Acreage with Residence
Bedrooms 4
Full Baths 2
Half Baths 1
Originating Board Lethbridge and District
Year Built 2007
Annual Tax Amount $4,750
Tax Year 2024
Lot Size 4.990 Acres
Acres 4.99
Property Description
This Galko built home, located just outside the town of Magrath, has ALL the outbuildings you have been looking for, the elbow room and space your kids and animals have been longing for, and the well-kept home you have been searching for!! Arriving at the home you will appreciate the two large garden sheds, massive greenhouse style quonset, horse shelter, the newly built, heated shop with its own electrical, the fenced in pasture area, the many, many trees that have been planted, and the curb appeal of the home itself! This home also has a double attached garage with three dog kennels built off the side, one with an exterior dog run attached! Inside the home you will find four large bedrooms, two and a half bathrooms, two spacious living rooms, a downstairs rumpus room, a good sized office room downstairs, a farm style, massive kitchen with plenty of cabinets, and plenty of storage throughout. Other perks of this home include: central air conditioning, a natural gas fireplace, a spacious, freshly stained, treated wood deck off the side of the home, co-op water, a recently checked and pumped septic tank that’s in great condition, plenty of backyard space for kids and pets to play, and conveniently located on a school bus route! If you’re looking for a fantastic place for your family to put down roots, don’t miss out on this incredible acreage just 2 minutes from the town of Magrath, 20 minutes from the city of Lethbridge, and 45 minutes to Waterton Lakes National Park! Call your REALTOR® and book your viewing today!
Location
Province AB
County Cardston County
Zoning CR
Direction NE
Rooms
Basement Full, Partially Finished
Interior
Interior Features Built-in Features, Storage
Heating Forced Air
Cooling Central Air
Flooring Carpet, Laminate, Linoleum
Fireplaces Number 1
Fireplaces Type Gas
Appliance Dishwasher, Dryer, Garage Control(s), Refrigerator, Stove(s), Washer, Window Coverings
Laundry Upper Level
Exterior
Garage Double Garage Attached
Garage Spaces 2.0
Garage Description Double Garage Attached
Fence Fenced
Community Features None
Roof Type Asphalt Shingle
Porch Deck
Parking Type Double Garage Attached
Building
Lot Description Corner Lot
Building Description Vinyl Siding, 28'10" x 38'4"
Foundation Poured Concrete
Sewer Septic Field, Septic Tank
Water Co-operative
Architectural Style 4 Level Split, Acreage with Residence
Level or Stories 4 Level Split
Structure Type Vinyl Siding
Others
Restrictions None Known
Tax ID 57383860
Ownership Private
Read Less Info
Want to know what your home might be worth? Contact us for a FREE valuation!

Our team is ready to help you sell your home for the highest possible price ASAP

"My job is to find and attract mastery-based agents to the office, protect the culture, and make sure everyone is happy! "







