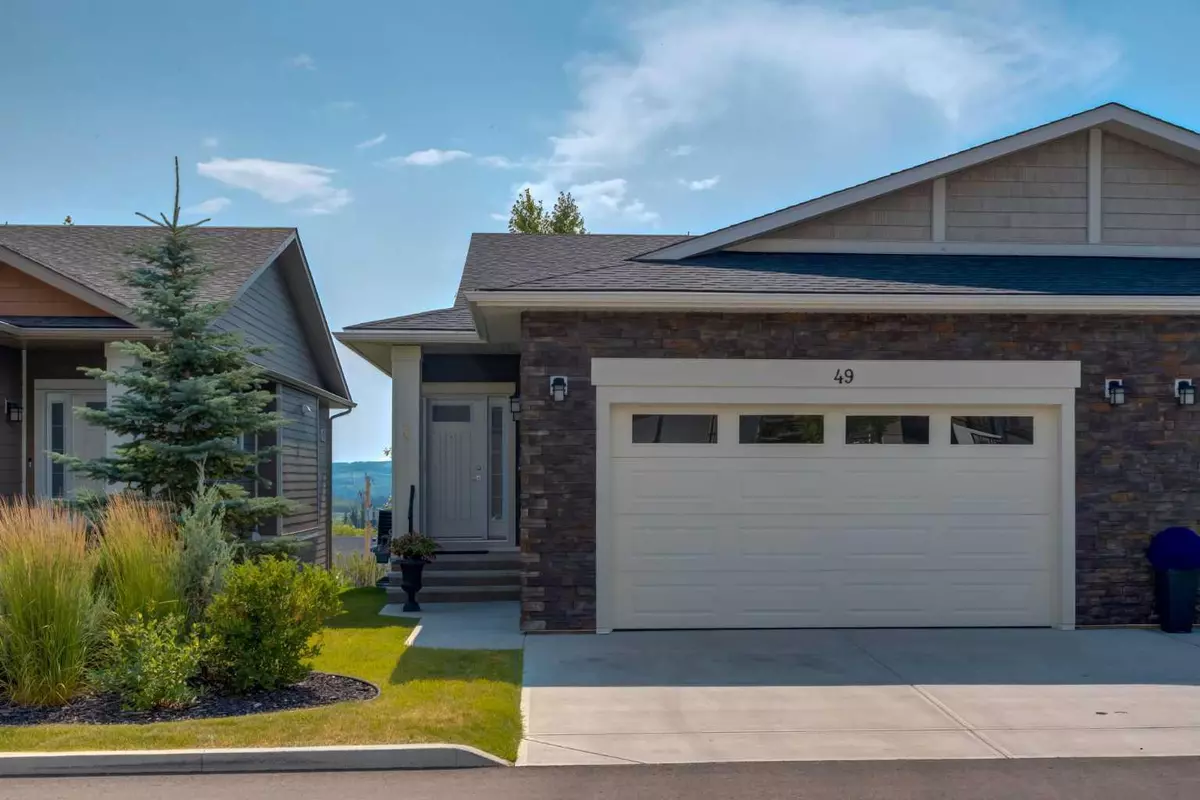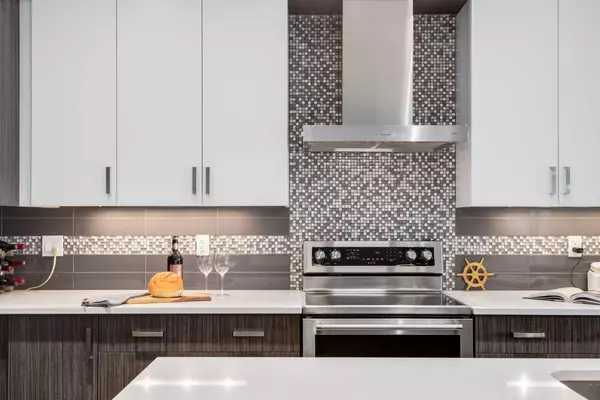$1,065,000
$1,065,000
For more information regarding the value of a property, please contact us for a free consultation.
4 Beds
3 Baths
1,444 SqFt
SOLD DATE : 09/23/2024
Key Details
Sold Price $1,065,000
Property Type Single Family Home
Sub Type Semi Detached (Half Duplex)
Listing Status Sold
Purchase Type For Sale
Square Footage 1,444 sqft
Price per Sqft $737
Subdivision Signal Hill
MLS® Listing ID A2157707
Sold Date 09/23/24
Style Bungalow,Side by Side
Bedrooms 4
Full Baths 3
Condo Fees $384
Originating Board Calgary
Year Built 2016
Annual Tax Amount $6,054
Tax Year 2024
Lot Size 3,877 Sqft
Acres 0.09
Property Description
This executive semi-detached walkout bungalow home is conveniently located in the desirable neighbourhood of Signal Hill. Boasting a prime location near Westhills and Signal Hill shopping centers, this bright and airy unit features a captivating open floorplan. Take in the view of the Rocky Mountains from the south-facing balcony, while enjoying the privacy of backing onto green space. With two bedrooms on the main level, two bedrooms on the lower level and three full bathrooms, this home offers versatility and space. The balcony has been recently extended to allow more enjoyment of outdoor space. With a power retractable awning, a gas BBQ hook up and vinyl decking this space is truly an extension of the home. Inside, the gleaming hardwood flooring complements the modern 'wood grain' and white cabinetry adorned with white quartz counters and a full stainless steel appliance package including a new, larger refrigerator and microwave. The main level's living room showcases a striking floor-to-ceiling white stone fireplace that is plumbed to accommodate a mounted television. The large main floor primary bedroom boasts stunning south-facing views and a luxurious ensuite featuring a double vanity, built-in soaker tub, and a glass shower. The expansive walk-in closet with built-in shelving is perfect for organizing your wardrobe. A second main floor bedroom is located off the front foyer and can easily be used as home office. A second full bathroom includes a walk-in tub, ideal for aging in place. The open lower-level walkout offers abundant space for a media area, games, and two large bedrooms ideal for guests, along with a flex space ideal for a home gym, a craft room or a playroom. Don’t miss out on this opportunity to own a meticulously maintained home offering unparalleled views and sophisticated living spaces.
Location
Province AB
County Calgary
Area Cal Zone W
Zoning DC
Direction N
Rooms
Other Rooms 1
Basement Finished, Full, Walk-Out To Grade
Interior
Interior Features Central Vacuum, Double Vanity, Kitchen Island, No Animal Home, No Smoking Home, Open Floorplan, Quartz Counters, Soaking Tub, Walk-In Closet(s)
Heating Forced Air
Cooling Central Air
Flooring Carpet, Hardwood, Tile
Fireplaces Number 1
Fireplaces Type Family Room, Gas, Stone
Appliance Central Air Conditioner, Dishwasher, Dryer, Electric Range, Garage Control(s), Microwave, Range Hood, Refrigerator, Washer, Window Coverings
Laundry In Unit, Main Level
Exterior
Garage Double Garage Attached
Garage Spaces 2.0
Garage Description Double Garage Attached
Fence None
Community Features Other, Schools Nearby, Shopping Nearby, Walking/Bike Paths
Amenities Available Visitor Parking
Roof Type Asphalt Shingle
Porch Awning(s), Balcony(s), Patio
Lot Frontage 33.4
Parking Type Double Garage Attached
Total Parking Spaces 4
Building
Lot Description Back Yard, Backs on to Park/Green Space, Front Yard, Low Maintenance Landscape, No Neighbours Behind, Level
Foundation Poured Concrete
Architectural Style Bungalow, Side by Side
Level or Stories One
Structure Type Stone,Vinyl Siding,Wood Frame
Others
HOA Fee Include Common Area Maintenance,Insurance,Professional Management,Reserve Fund Contributions,Snow Removal
Restrictions Easement Registered On Title,Restrictive Covenant,Utility Right Of Way
Tax ID 95189704
Ownership Private
Pets Description Yes
Read Less Info
Want to know what your home might be worth? Contact us for a FREE valuation!

Our team is ready to help you sell your home for the highest possible price ASAP

"My job is to find and attract mastery-based agents to the office, protect the culture, and make sure everyone is happy! "







