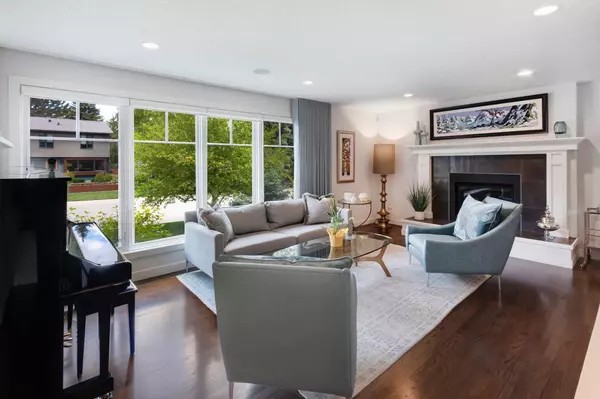$1,800,000
$1,849,000
2.7%For more information regarding the value of a property, please contact us for a free consultation.
4 Beds
5 Baths
3,090 SqFt
SOLD DATE : 09/23/2024
Key Details
Sold Price $1,800,000
Property Type Single Family Home
Sub Type Detached
Listing Status Sold
Purchase Type For Sale
Square Footage 3,090 sqft
Price per Sqft $582
Subdivision Kelvin Grove
MLS® Listing ID A2158363
Sold Date 09/23/24
Style 2 Storey
Bedrooms 4
Full Baths 4
Half Baths 1
Originating Board Calgary
Year Built 1963
Annual Tax Amount $7,523
Tax Year 2024
Lot Size 6,996 Sqft
Acres 0.16
Property Description
Nestled along the serene streets of Kananaskis Drive in Kelvin Grove, this expansive 2-storey home is a testament to refined family living. With its close-knit community and abundance of nearby amenities, Kelvin Grove offers an unparalleled quality of life. The extraordinary location is adjacent to major transportation arteries, Rockyview Hospital and neighbourhood schools, as well as an abundance of shopping at Kingsland Plaza & Chinook Mall, all just a short walk away. Heritage Park's historical charm beckons nearby, while the 16 km paved pathway around Glenmore Reservoir invites outdoor enthusiasts, seamlessly integrating into Calgary's extensive biking & walking network. Step into this captivating residence and instantly feel its exceptional appeal. The grand foyer, adorned with built-in bench seating, sets the stage for the warm and modern ambiance that emanates throughout. Designed with entertaining in mind, the open-concept layout seamlessly connects formal living and dining spaces, offering the perfect setting for both intimate family gatherings and hosting guests. At the heart of the home lies the stunning kitchen, boasting white and grey custom cabinets, granite countertops, and top-of-the-line stainless steel appliances, including an induction cooktop, wall oven, dishwasher, and KitchenAid fridge. Flowing effortlessly into the family room, this space is enhanced with huge windows, tall, coffered ceilings, and a built-in entertainment center, offering a seamless transition to the landscaped backyard oasis through French doors. Outside, a kayu batu deck, pergola-covered sitting area, and lush, professionally landscaped yard create the perfect retreat for tranquility, relaxation and entertaining. As you explore further, a gas fireplace graces the spacious living room, while the formal dining room dazzles with attractive ceiling detail. Upstairs, the master suite awaits, offering a spacious retreat with a large, vaulted sitting area, an ensuite with heated tile floors, plentiful cabinetry, and a custom walk-in closet. An additional primary suite on the upper level includes a walk-in ensuite and closet with heated tile floors overlooking the beautiful backyard. Two additional bedrooms, a 4-piece bath, and a den complete the upper level, providing abundant space for the entire family. Convenience meets functionality with the strategically located mudroom, complete with laundry facilities and generous storage. The developed basement offers additional living space, a wet bar, office, gym, and more generous storage, ensuring every need is met with ease. Other notable features include an extended double car garage, exposed aggregate driveway & sidewalk Control 4 system, security system, water softener, and maintenance-free exterior.This home offers more than just living space; it's a gateway to a thriving community and endless adventures.
Location
Province AB
County Calgary
Area Cal Zone S
Zoning R-C1
Direction N
Rooms
Other Rooms 1
Basement Finished, Full
Interior
Interior Features Built-in Features, Central Vacuum, Closet Organizers, Kitchen Island, No Animal Home, No Smoking Home
Heating Central, Natural Gas
Cooling Central Air
Flooring Carpet, Ceramic Tile, Hardwood
Fireplaces Number 3
Fireplaces Type Brick Facing, Gas, Wood Burning
Appliance Bar Fridge, Built-In Oven, Dishwasher, Freezer, Induction Cooktop, Microwave, Refrigerator, Washer/Dryer, Water Conditioner
Laundry In Hall
Exterior
Garage Aggregate, Double Garage Attached
Garage Spaces 2.0
Garage Description Aggregate, Double Garage Attached
Fence Fenced
Community Features Lake, Playground, Schools Nearby, Shopping Nearby, Tennis Court(s), Walking/Bike Paths
Roof Type Asphalt Shingle
Porch Deck, Pergola
Lot Frontage 70.02
Parking Type Aggregate, Double Garage Attached
Total Parking Spaces 4
Building
Lot Description Back Lane, Back Yard, Landscaped, Private, Treed
Foundation Poured Concrete
Architectural Style 2 Storey
Level or Stories Two
Structure Type Cement Fiber Board
Others
Restrictions None Known
Ownership Private
Read Less Info
Want to know what your home might be worth? Contact us for a FREE valuation!

Our team is ready to help you sell your home for the highest possible price ASAP

"My job is to find and attract mastery-based agents to the office, protect the culture, and make sure everyone is happy! "







