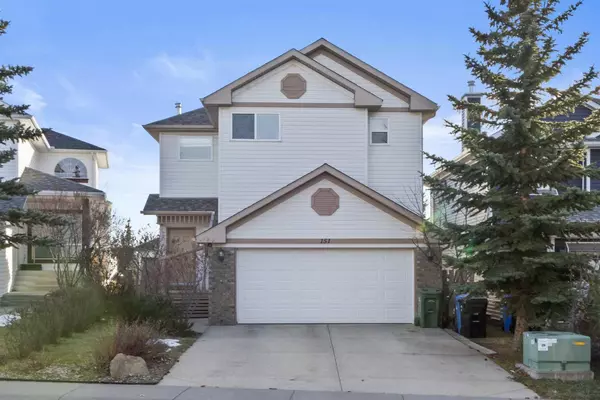$620,000
$620,000
For more information regarding the value of a property, please contact us for a free consultation.
3 Beds
3 Baths
1,524 SqFt
SOLD DATE : 09/24/2024
Key Details
Sold Price $620,000
Property Type Single Family Home
Sub Type Detached
Listing Status Sold
Purchase Type For Sale
Square Footage 1,524 sqft
Price per Sqft $406
Subdivision Somerset
MLS® Listing ID A2163034
Sold Date 09/24/24
Style 2 Storey
Bedrooms 3
Full Baths 2
Half Baths 1
Originating Board Calgary
Year Built 1997
Annual Tax Amount $3,437
Tax Year 2024
Lot Size 4,434 Sqft
Acres 0.1
Property Description
Welcome to 151 Somercrest Gardens SW. This 3-bedroom, 3-bathroom residence is sure to impress. As you enter the home you are greeted by vaulted ceilings that lead to your open concept, living room, kitchen, and breakfast nook that seamlessly merge to create a space designed for entertaining. Sun-drenched interiors showcase the granite countertops and stainless-steel appliances. Upstairs, a spacious primary bedroom awaits, complete with an ensuite and walk-in closet for added convenience. Two additional bedrooms and a well-appointed 4-piece bathroom, accompanied by top-floor laundry, provide comfort and functionality. The fully finished walkout basement offers versatile living space that adds fantastic livable space. Head out to your full-width large deck and enjoy those long summer nights. The double attached garage ensures your cars are warm and clean year-round. New roof in 2021. Located in proximity to parks, schools, daycare, shopping, and more, Book your private showing today!
Location
Province AB
County Calgary
Area Cal Zone S
Zoning R-C1
Direction N
Rooms
Other Rooms 1
Basement Separate/Exterior Entry, Finished, Full, Walk-Out To Grade
Interior
Interior Features Granite Counters, High Ceilings, Kitchen Island, No Animal Home, No Smoking Home, Open Floorplan
Heating Forced Air
Cooling None
Flooring Carpet, Laminate
Appliance Dishwasher, Electric Range, Garage Control(s), Microwave, Refrigerator, Washer/Dryer, Window Coverings
Laundry Upper Level
Exterior
Garage Double Garage Attached
Garage Spaces 2.0
Garage Description Double Garage Attached
Fence Fenced
Community Features Park, Playground, Schools Nearby, Shopping Nearby, Sidewalks
Roof Type Asphalt Shingle
Porch Deck, Patio
Lot Frontage 33.3
Parking Type Double Garage Attached
Total Parking Spaces 4
Building
Lot Description Back Yard, City Lot
Foundation Poured Concrete
Architectural Style 2 Storey
Level or Stories Two
Structure Type Brick,Vinyl Siding
Others
Restrictions None Known
Ownership Private
Read Less Info
Want to know what your home might be worth? Contact us for a FREE valuation!

Our team is ready to help you sell your home for the highest possible price ASAP

"My job is to find and attract mastery-based agents to the office, protect the culture, and make sure everyone is happy! "







