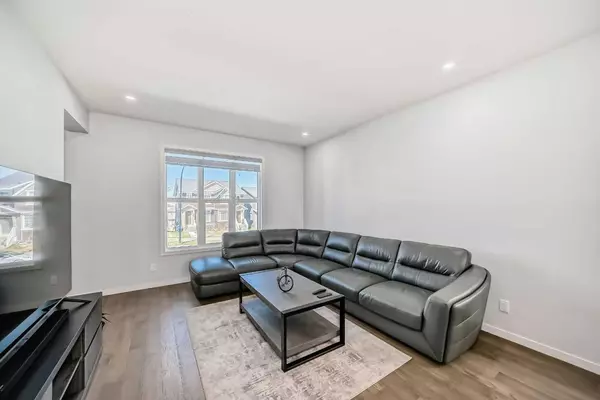$680,000
$679,900
For more information regarding the value of a property, please contact us for a free consultation.
5 Beds
4 Baths
1,657 SqFt
SOLD DATE : 09/24/2024
Key Details
Sold Price $680,000
Property Type Single Family Home
Sub Type Semi Detached (Half Duplex)
Listing Status Sold
Purchase Type For Sale
Square Footage 1,657 sqft
Price per Sqft $410
Subdivision Glacier Ridge
MLS® Listing ID A2162652
Sold Date 09/24/24
Style 2 Storey,Side by Side
Bedrooms 5
Full Baths 3
Half Baths 1
HOA Fees $33/ann
HOA Y/N 1
Originating Board Calgary
Year Built 2022
Annual Tax Amount $3,774
Tax Year 2024
Lot Size 2,680 Sqft
Acres 0.06
Property Description
Live up and rent down. Calling all first time buyers and investors. Welcome Home! Why pay rent when you can own. This lovely home is awaiting for the new owners. The moment you enter into this beautiful home you will definitely be impressed! Pride of ownership is visible in every corner. Welcome to this well kept home with 3+2 bedrooms, 3.5 washrooms in the heart of super popular Glacieridge community. Main floor is blessed with a living, open concept spacious kitchen with upgraded island plus all modern finishings. The upper floor goes well with the flow...blessed with three good sized bedrooms and spacious laundry. Master bedrooms has five piece en-suite and walk in closet. Main/upper floor washrooms complements well with the rest. Basement is fully finished with two bedrooms Legal Suite (built by the builder) with separate entrance and laundry. The backyard is left unspoiled for your creative ideas. Close to all amenities, shopping and all major road connections. The convenient location of Glacieridge is one of the many things that make it a great choice for homebuyers who are interested in finding a welcoming community that is family oriented, peaceful, and convenient to everything you may need for your families daily life. A wonderful place to call home. Please call your favorite Realtor before its gone. You won't be disappointed.
Location
Province AB
County Calgary
Area Cal Zone N
Zoning R-Gm
Direction S
Rooms
Other Rooms 1
Basement Separate/Exterior Entry, Finished, Full, Suite, Walk-Up To Grade
Interior
Interior Features Kitchen Island, No Animal Home, No Smoking Home, Open Floorplan, Quartz Counters, Separate Entrance
Heating Forced Air
Cooling None
Flooring Carpet, Ceramic Tile, Laminate
Appliance Dishwasher, Dryer, Range Hood, Refrigerator, Stove(s), Washer, Washer/Dryer
Laundry Multiple Locations
Exterior
Garage Parking Pad
Garage Description Parking Pad
Fence None
Community Features Shopping Nearby, Street Lights
Amenities Available Other
Roof Type Asphalt Shingle
Porch Deck
Parking Type Parking Pad
Total Parking Spaces 2
Building
Lot Description Other
Foundation Poured Concrete
Architectural Style 2 Storey, Side by Side
Level or Stories Two
Structure Type Concrete,Vinyl Siding
Others
Restrictions None Known
Ownership Private
Read Less Info
Want to know what your home might be worth? Contact us for a FREE valuation!

Our team is ready to help you sell your home for the highest possible price ASAP

"My job is to find and attract mastery-based agents to the office, protect the culture, and make sure everyone is happy! "







