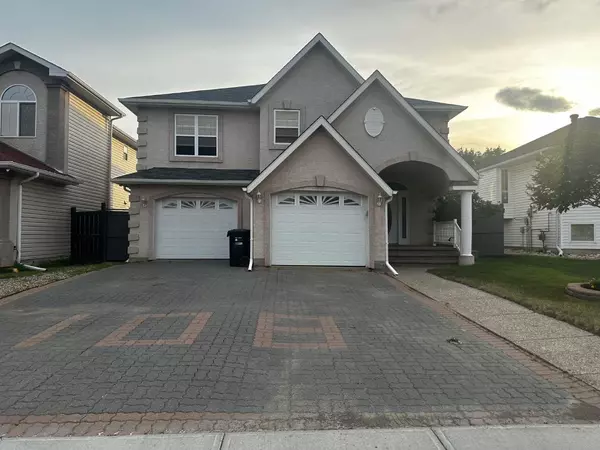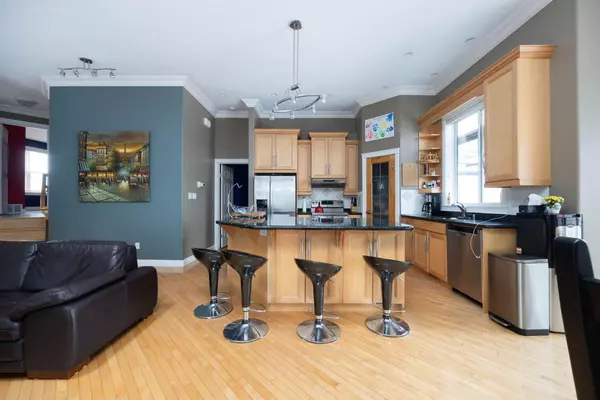$500,000
$519,900
3.8%For more information regarding the value of a property, please contact us for a free consultation.
4 Beds
3 Baths
1,321 SqFt
SOLD DATE : 09/24/2024
Key Details
Sold Price $500,000
Property Type Single Family Home
Sub Type Detached
Listing Status Sold
Purchase Type For Sale
Square Footage 1,321 sqft
Price per Sqft $378
Subdivision Timberlea
MLS® Listing ID A2121443
Sold Date 09/24/24
Style Bi-Level
Bedrooms 4
Full Baths 3
Originating Board Fort McMurray
Year Built 2002
Annual Tax Amount $2,992
Tax Year 2023
Lot Size 5,758 Sqft
Acres 0.13
Property Description
108 Laboucane Cres - This gorgeous modified bi-level is located on a beautiful street in Timberlea. As you approach you will be welcomed with gorgeous curb appeal, interlocking oversized driveway and a massive oversized GARAGE. Inside you will find an oversized foyer leading you to the main floor with maple hardwood flooring and an abundance of natural lighting beaming throughout the open concept floor plan. The large living room is a great space to relax or entertain with a cozy gas fireplace. The main floor features 11 foot ceiling height, the kitchen features tons of countertop and cupboard space, with a massive eat up Island area and granite countertops; and stainless steal appliances. The dinette area is also oversized great for having large family gatherings and direct access to your back deck with a pergola. The deck leads to your fully fenced backyard and large gazebo area. Lets’s go back inside; the main floor also boasts a massive primary room with large walk in closet and full 4 piece en-suite with a large corner jetted tub area. The upper level has 2 more massive bedrooms and a full 4 piece bathroom. The basement is fully developed with 10 foot ceilings, oversized windows giving you tons of natural lighting and has built in surround sound. You will also find another bedroom and 3 piece bathroom and lots of storage as the home owner finished under the stairs; no space is wasted in this home!!! The GARAGE is massive and features high ceilings, built in shelving and work spaces!! Don’t wait Pride of ownership definitely shines through ; book your private viewing today.
Location
Province AB
County Wood Buffalo
Area Fm Nw
Zoning R1
Direction NW
Rooms
Other Rooms 1
Basement Finished, Full
Interior
Interior Features Granite Counters, High Ceilings, Jetted Tub, Kitchen Island
Heating Forced Air
Cooling None
Flooring Carpet, Ceramic Tile, Hardwood
Fireplaces Number 1
Fireplaces Type Gas, Living Room
Appliance See Remarks
Laundry In Basement
Exterior
Garage Double Garage Attached, Driveway, Interlocking Driveway, Oversized
Garage Spaces 2.0
Garage Description Double Garage Attached, Driveway, Interlocking Driveway, Oversized
Fence Fenced
Community Features Playground, Sidewalks, Walking/Bike Paths
Roof Type Asphalt Shingle
Porch Deck
Parking Type Double Garage Attached, Driveway, Interlocking Driveway, Oversized
Total Parking Spaces 2
Building
Lot Description Back Yard
Foundation Poured Concrete
Architectural Style Bi-Level
Level or Stories Bi-Level
Structure Type Stucco,Wood Frame
Others
Restrictions None Known
Tax ID 83295414
Ownership Other
Read Less Info
Want to know what your home might be worth? Contact us for a FREE valuation!

Our team is ready to help you sell your home for the highest possible price ASAP

"My job is to find and attract mastery-based agents to the office, protect the culture, and make sure everyone is happy! "







