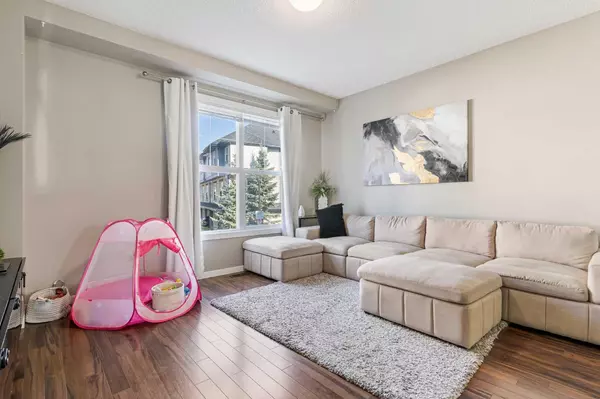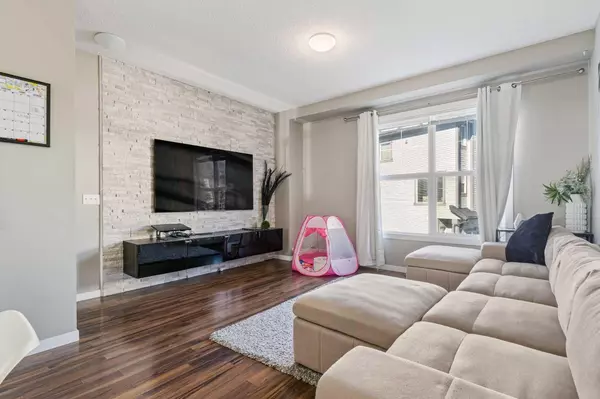$422,000
$425,000
0.7%For more information regarding the value of a property, please contact us for a free consultation.
2 Beds
3 Baths
1,223 SqFt
SOLD DATE : 09/24/2024
Key Details
Sold Price $422,000
Property Type Townhouse
Sub Type Row/Townhouse
Listing Status Sold
Purchase Type For Sale
Square Footage 1,223 sqft
Price per Sqft $345
Subdivision New Brighton
MLS® Listing ID A2163211
Sold Date 09/24/24
Style 2 Storey
Bedrooms 2
Full Baths 2
Half Baths 1
Condo Fees $231
HOA Fees $22/ann
HOA Y/N 1
Originating Board Calgary
Year Built 2011
Annual Tax Amount $2,344
Tax Year 2024
Property Description
Welcome Home! This bright and spacious townhome offers a well-thought-out open floor plan that’s perfect for modern living. The main level features a large living room with a beautiful stone feature wall, a generous dining area, and a well-appointed kitchen with plenty of cabinets, counter space, and a peninsula island with a breakfast bar. Step out to the east-facing balcony to enjoy your morning coffee and take in the sunlight. A 2-piece powder room completes this level, adding to the convenience.
Upstairs, you'll find two sizeable primary bedrooms, each with its own ensuite, providing ultimate privacy and comfort. The primary suite also includes a walk-in closet for ample storage. The entry-level offers direct access to the tandem attached garage, which features a window, adding flexibility for potential future use.
This unit also comes equipped with air conditioning and is ideally located just a block from the impressive New Brighton Athletic Park. You'll also be close to a wide range of amenities, including the shops and services of 130th Ave and South Calgary Health Campus. With a great layout and a fantastic location, this home is not to be missed!
Location
Province AB
County Calgary
Area Cal Zone Se
Zoning M-1
Direction E
Rooms
Basement None
Interior
Interior Features Built-in Features, No Smoking Home
Heating Forced Air
Cooling Central Air
Flooring Carpet, Hardwood, Linoleum, Tile
Fireplaces Number 1
Fireplaces Type Gas
Appliance Central Air Conditioner, Dishwasher, Dryer, Electric Stove, Garage Control(s), Microwave, Refrigerator, Washer, Window Coverings
Laundry Upper Level
Exterior
Garage Double Garage Attached
Garage Spaces 2.0
Garage Description Double Garage Attached
Fence None
Community Features Clubhouse, Park, Playground, Schools Nearby, Shopping Nearby, Walking/Bike Paths
Amenities Available Trash, Visitor Parking
Roof Type Asphalt Shingle
Porch Balcony(s), Deck
Parking Type Double Garage Attached
Exposure E
Total Parking Spaces 3
Building
Lot Description Treed
Foundation Poured Concrete
Architectural Style 2 Storey
Level or Stories Two
Structure Type Vinyl Siding,Wood Frame
Others
HOA Fee Include Common Area Maintenance,Insurance,Maintenance Grounds,Professional Management,Reserve Fund Contributions,Snow Removal
Restrictions None Known
Ownership Private
Pets Description Restrictions
Read Less Info
Want to know what your home might be worth? Contact us for a FREE valuation!

Our team is ready to help you sell your home for the highest possible price ASAP

"My job is to find and attract mastery-based agents to the office, protect the culture, and make sure everyone is happy! "







