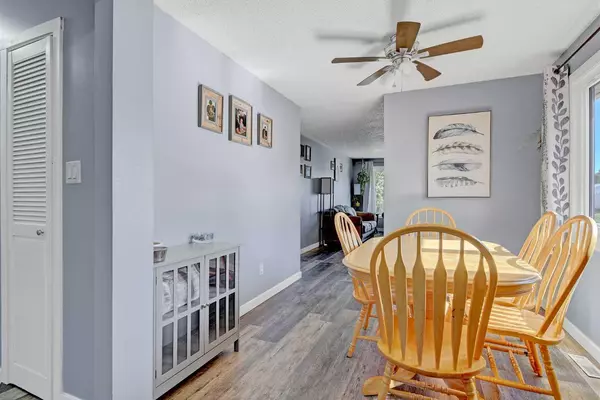$298,900
$294,900
1.4%For more information regarding the value of a property, please contact us for a free consultation.
4 Beds
3 Baths
1,196 SqFt
SOLD DATE : 09/24/2024
Key Details
Sold Price $298,900
Property Type Single Family Home
Sub Type Detached
Listing Status Sold
Purchase Type For Sale
Square Footage 1,196 sqft
Price per Sqft $249
Subdivision Crystal Ridge
MLS® Listing ID A2162452
Sold Date 09/24/24
Style Bi-Level
Bedrooms 4
Full Baths 2
Half Baths 1
Originating Board Grande Prairie
Year Built 1981
Annual Tax Amount $3,568
Tax Year 2024
Lot Size 6,130 Sqft
Acres 0.14
Property Description
Located in one of the best areas in Crystal Ridge, this bright, move-in ready home is sure to impress! Starting at the foyer with its cute built-in bench and storage cubbies one immediately feels at home. Then there’s the large sun-filled living room and dining room making it a joy to host guests. The kitchen has seen updates in recent years including counter tops, backsplash and painted cabinets. The master features an ensuite, with 2 more good sized bedrooms and a renovated bath complete the main level. Downstairs you will find a cozy family room with woodstove, a 4th bedroom with walk-in closet, work shop, BEAUTIFULLY renovated bathroom, laundry and a large storage room. New flooring throughout the main floor is surely to be enjoyed. Outside there is a covered patio, several raised flower/garden beds along with a fenced back yard. The 57 ft. long driveway is sure to accommodate both vehicles and a RV! The double gate to the backyard allows one to further extend the driveway or add a garage. An added bonus is the close-by parks, walking trails and dog park.
Location
Province AB
County Grande Prairie
Zoning RG
Direction SE
Rooms
Other Rooms 1
Basement Full, Partially Finished
Interior
Interior Features Natural Woodwork
Heating Forced Air
Cooling None
Flooring Carpet, Laminate, Linoleum, Vinyl Plank
Fireplaces Number 1
Fireplaces Type Wood Burning
Appliance Dishwasher, Electric Stove, Refrigerator, Washer/Dryer
Laundry In Basement
Exterior
Garage Driveway, Parking Pad, RV Access/Parking
Garage Description Driveway, Parking Pad, RV Access/Parking
Fence Fenced
Community Features Park, Shopping Nearby
Roof Type Asphalt Shingle
Porch Awning(s), Deck
Lot Frontage 52.5
Parking Type Driveway, Parking Pad, RV Access/Parking
Total Parking Spaces 2
Building
Lot Description Back Yard, Landscaped
Foundation Poured Concrete
Architectural Style Bi-Level
Level or Stories Bi-Level
Structure Type Vinyl Siding
Others
Restrictions None Known
Tax ID 92003409
Ownership Private
Read Less Info
Want to know what your home might be worth? Contact us for a FREE valuation!

Our team is ready to help you sell your home for the highest possible price ASAP

"My job is to find and attract mastery-based agents to the office, protect the culture, and make sure everyone is happy! "







