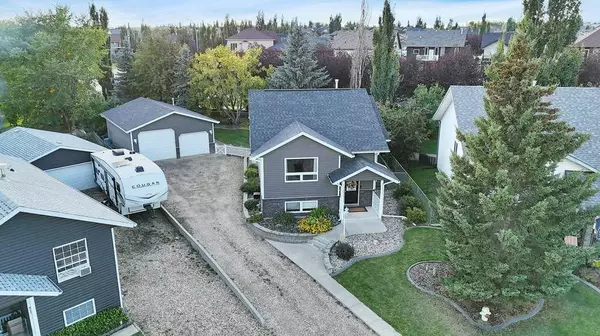$455,000
$435,000
4.6%For more information regarding the value of a property, please contact us for a free consultation.
4 Beds
2 Baths
1,032 SqFt
SOLD DATE : 09/24/2024
Key Details
Sold Price $455,000
Property Type Single Family Home
Sub Type Detached
Listing Status Sold
Purchase Type For Sale
Square Footage 1,032 sqft
Price per Sqft $440
MLS® Listing ID A2166146
Sold Date 09/24/24
Style Bi-Level
Bedrooms 4
Full Baths 2
Originating Board Central Alberta
Year Built 1998
Annual Tax Amount $3,758
Tax Year 2024
Lot Size 9,710 Sqft
Acres 0.22
Property Description
This is it! That 4 bedroom, 2 bathroom home that you’ve been waiting for with a MASSIVE SHOP on a GORGEOUS PIE LOT! This home offers 1,032sft of thoughtfully updated living space, featuring new flooring, fresh paint, and modern lighting. You’ll notice the great curb appeal and EXTENSIVE LANDSCAPING as soon as you pull up. Enter into a SPACIOUS ENTRY, with TILE flooring, DOUBLE CLOSETS and HIDDEN CABINETS (all the way to the ceiling in the entryway!) Open railing leads up to the bright living and dining room. The OPEN CONCEPT kitchen comes with timeless countertops, new STAINLESS STEEL APPLIANCES (2022), a PANTRY, additional cupboards and coffee bar, and an ISLAND with extra seating. All of the lower cupboards in kitchen and baths also have slide out shelves built in! The primary bedroom is the perfect retreat and accommodates larger furniture including a KING BED. The main bathroom has generous counterspace, and so much storage! An additional bedroom finishes off the main floor. Downstairs you’ll find a large family room, big windows, & IN FLOOR HEAT. The 2 bedrooms are spacious, and the bathroom has a large walk in TILE SHOWER. Doing laundry is a breeze with loads of space and a countertop with built in LAUNDRY SINK! Outside is a MAINTENANCE FREE deck with beautiful views of your backyard. It has dry storage underneath with lighting and has access from two sides. There are TWO more sheds in the yard, one with power and roughed in in floor heating, PLUS a wood shed. The impressive (24x31’) detached garage with 10 FOOT DOOR isn’t something you normally find in town! It features IN FLOOR HEAT, plus OVERHEAD HEAT, 220V POWER, a workbench with power, SINK with cold water, TALL CEILINGS, and is insulated and finished. The yard is a gardeners dream with EXTENSIVE LANDSCAPING, CONCRETE CURBING, PATIO STONES and IRRIGATION to every garden bed. The firepit area also has power to it. (Want to watch the game while having a fire? No problem!) Supersized driveway for lots of vehicles and there is also room if you wanted to park your RV beside the garage. With a long list extras and recent upgrades, (new siding and shingles (2014), plumbing (2015), windows (2010 & 2017)), this home has so much value! Walking distance to schools, walking paths, grocery stores and amenities!
Location
Province AB
County Lacombe
Zoning R1
Direction E
Rooms
Basement Finished, Full
Interior
Interior Features Ceiling Fan(s), Kitchen Island, No Smoking Home, Pantry, Storage, Vinyl Windows
Heating Combination, In Floor, Forced Air
Cooling None
Flooring Carpet, Laminate, Tile
Appliance Dishwasher, Microwave Hood Fan, Refrigerator, Stove(s), Washer/Dryer Stacked, Water Softener
Laundry In Basement, Sink
Exterior
Garage 220 Volt Wiring, Heated Garage, Off Street, Oversized, Quad or More Detached, RV Access/Parking, Tandem
Garage Spaces 3.0
Garage Description 220 Volt Wiring, Heated Garage, Off Street, Oversized, Quad or More Detached, RV Access/Parking, Tandem
Fence Fenced
Community Features Playground, Schools Nearby, Shopping Nearby, Sidewalks, Street Lights, Walking/Bike Paths
Roof Type Asphalt Shingle
Porch Deck
Lot Frontage 26.0
Parking Type 220 Volt Wiring, Heated Garage, Off Street, Oversized, Quad or More Detached, RV Access/Parking, Tandem
Total Parking Spaces 8
Building
Lot Description Corner Lot, Garden, No Neighbours Behind, Irregular Lot, Landscaped, Many Trees, Street Lighting, Pie Shaped Lot, Private
Foundation Poured Concrete
Architectural Style Bi-Level
Level or Stories Bi-Level
Structure Type Concrete,Vinyl Siding
Others
Restrictions None Known
Tax ID 93851837
Ownership Private
Read Less Info
Want to know what your home might be worth? Contact us for a FREE valuation!

Our team is ready to help you sell your home for the highest possible price ASAP

"My job is to find and attract mastery-based agents to the office, protect the culture, and make sure everyone is happy! "







