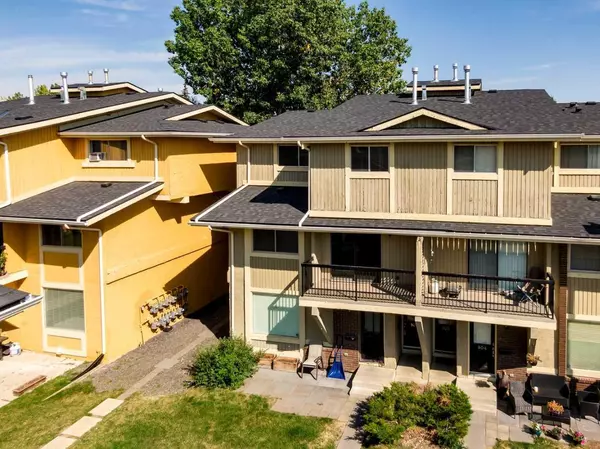$290,000
$289,900
For more information regarding the value of a property, please contact us for a free consultation.
2 Beds
1 Bath
1,088 SqFt
SOLD DATE : 09/24/2024
Key Details
Sold Price $290,000
Property Type Townhouse
Sub Type Row/Townhouse
Listing Status Sold
Purchase Type For Sale
Square Footage 1,088 sqft
Price per Sqft $266
Subdivision Woodlands
MLS® Listing ID A2162196
Sold Date 09/24/24
Style 2 Storey
Bedrooms 2
Full Baths 1
Condo Fees $398
Originating Board Calgary
Year Built 1978
Annual Tax Amount $1,430
Tax Year 2024
Property Description
Charming End-Unit Townhouse with Exceptional Location! Discover your new home in this delightful end-unit townhouse, perfectly positioned on the second and third floors with a raised balcony that's perfect for enjoying morning coffee or evening relaxation. This bright and spacious unit boasts fresh paint throughout, adding a vibrant feel to every room. The main floor features a functional layout with laminate flooring throughout, a welcoming kitchen with ample cupboard space, a dining area, and a cozy living room that opens onto the balcony. Convenience is key with a laundry room and storage space also located on the main floor. Upstairs, you'll find two generously sized bedrooms, including a primary bedroom with a walk-in closet, and a full bathroom with a tub/shower combo and tile flooring. As a corner unit, you'll enjoy added privacy with no neighbour on one side. The location is truly unbeatable! Benefit from the above-ground end parking stall and plentiful street parking. Located right next to the Woodview Crescent Playground & Park, and just steps away from Woodview Park, which offers baseball diamonds, Woodlands School, and Woodcreek Community Association, which offers an outdoor rink. You're also conveniently across the street from a strip mall with a daycare and Circle K. Plus, you're only a short drive away from Canyon Meadows Golf Course and the stunning trails of Fish Creek Park. This is your chance to own a fantastic townhouse in a highly desirable location – don't miss out!
Location
Province AB
County Calgary
Area Cal Zone S
Zoning M-C1 d100
Direction W
Rooms
Basement None
Interior
Interior Features Closet Organizers, Open Floorplan, Storage, Walk-In Closet(s)
Heating Forced Air, Natural Gas
Cooling None
Flooring Carpet, Laminate, Tile
Appliance Dishwasher, Dryer, Microwave, Refrigerator, Stove(s), Washer, Window Coverings
Laundry Laundry Room, Main Level
Exterior
Parking Features Assigned, Guest, Outside, Stall
Garage Description Assigned, Guest, Outside, Stall
Fence Partial
Community Features Golf, Park, Playground, Schools Nearby, Shopping Nearby, Sidewalks, Street Lights
Amenities Available Parking, Visitor Parking
Roof Type Asphalt Shingle
Porch Balcony(s)
Exposure W
Total Parking Spaces 1
Building
Lot Description Lawn, Landscaped
Story 3
Foundation Poured Concrete
Architectural Style 2 Storey
Level or Stories Two
Structure Type Stucco,Wood Frame,Wood Siding
Others
HOA Fee Include Amenities of HOA/Condo,Common Area Maintenance,Maintenance Grounds,Parking,Professional Management,Reserve Fund Contributions,Snow Removal,Trash
Restrictions None Known
Ownership Private
Pets Allowed Yes
Read Less Info
Want to know what your home might be worth? Contact us for a FREE valuation!

Our team is ready to help you sell your home for the highest possible price ASAP
"My job is to find and attract mastery-based agents to the office, protect the culture, and make sure everyone is happy! "







