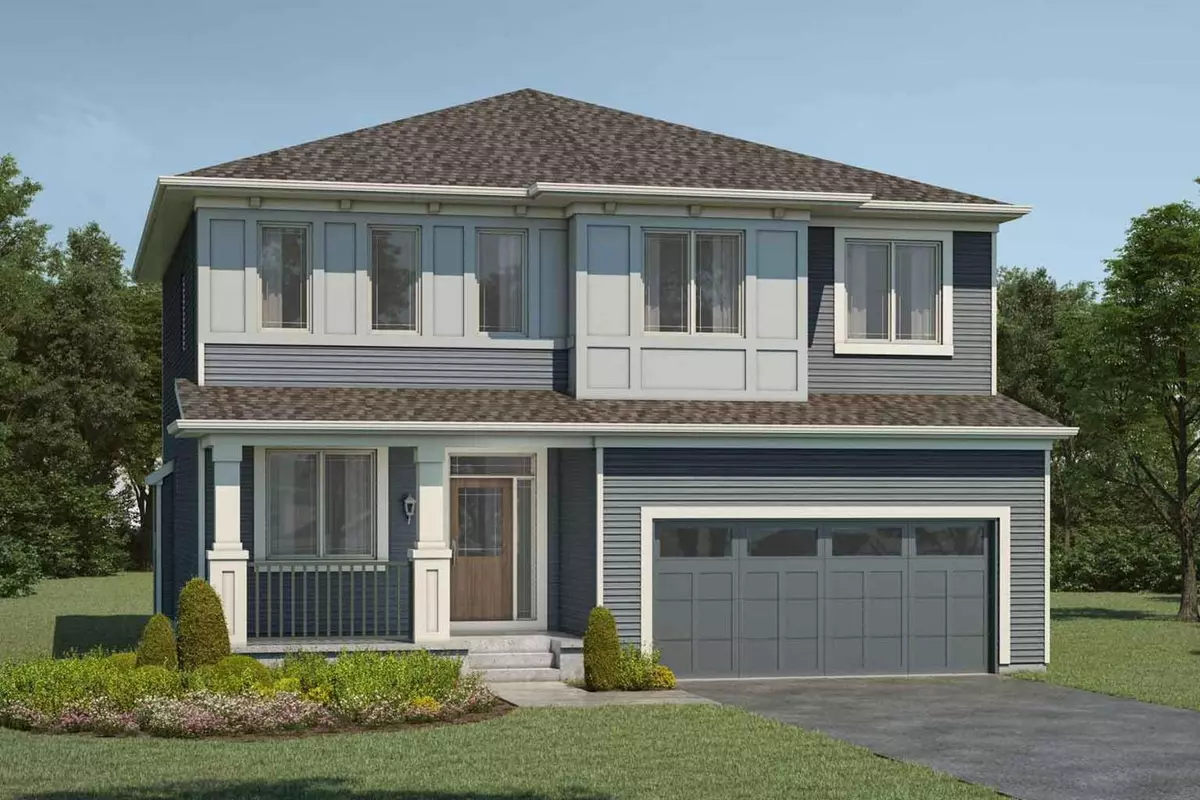$799,000
$806,990
1.0%For more information regarding the value of a property, please contact us for a free consultation.
4 Beds
3 Baths
2,606 SqFt
SOLD DATE : 09/24/2024
Key Details
Sold Price $799,000
Property Type Single Family Home
Sub Type Detached
Listing Status Sold
Purchase Type For Sale
Square Footage 2,606 sqft
Price per Sqft $306
Subdivision Yorkville
MLS® Listing ID A2159397
Sold Date 09/24/24
Style 2 Storey
Bedrooms 4
Full Baths 2
Half Baths 1
Originating Board Calgary
Lot Size 3,415 Sqft
Acres 0.08
Property Description
The Smythe offers 2606 sq. ft in the Yorkville community in Calgary, starting at $806,990. This 4 bedroom, 2.5 bath with 2 Car Garage home features Architect choice options like side entry and bath oasis and Design Studio finishes like quartz countertops in the Kitchen and bathrooms, luxury vinyl plank floors, stainless steel kitchen appliances and much more.
Enjoy access to amenities including planned schools, an environmental reserve, and recreational facilities, sure to complement your lifestyle! *Virtual Tour is of the Smythe Show Home; colours, selections and finishes may differ.
Location
Province AB
County Calgary
Area Cal Zone S
Zoning R-G
Direction N
Rooms
Other Rooms 1
Basement Full, Unfinished
Interior
Interior Features High Ceilings, Open Floorplan, Pantry, Walk-In Closet(s)
Heating Forced Air
Cooling None
Flooring Carpet, Tile, Vinyl
Fireplaces Number 1
Fireplaces Type Gas, Great Room
Appliance Dishwasher, Electric Stove, Garage Control(s), Range Hood, Refrigerator
Laundry Upper Level
Exterior
Garage Double Garage Attached
Garage Spaces 2.0
Garage Description Double Garage Attached
Fence None
Community Features Park, Playground, Sidewalks, Street Lights
Roof Type Asphalt Shingle
Porch Front Porch
Lot Frontage 43.37
Parking Type Double Garage Attached
Total Parking Spaces 4
Building
Lot Description Back Yard, Interior Lot, Street Lighting, Rectangular Lot
Foundation Poured Concrete
Architectural Style 2 Storey
Level or Stories Two
Structure Type Vinyl Siding,Wood Frame
New Construction 1
Others
Restrictions None Known
Ownership Private
Read Less Info
Want to know what your home might be worth? Contact us for a FREE valuation!

Our team is ready to help you sell your home for the highest possible price ASAP

"My job is to find and attract mastery-based agents to the office, protect the culture, and make sure everyone is happy! "





